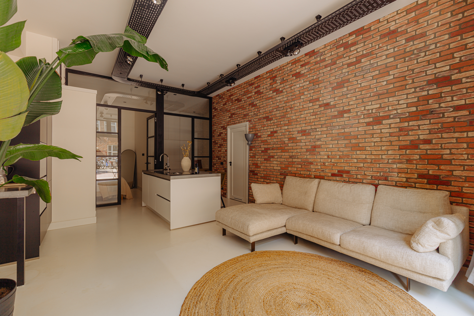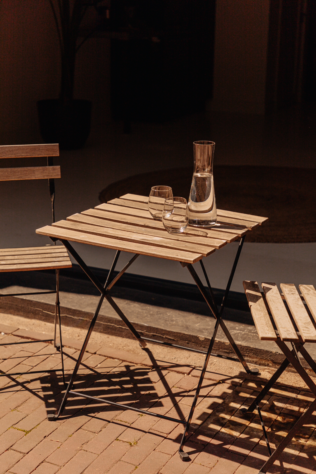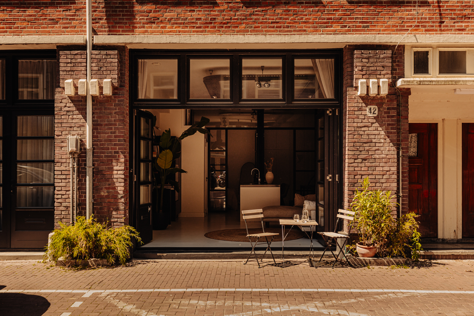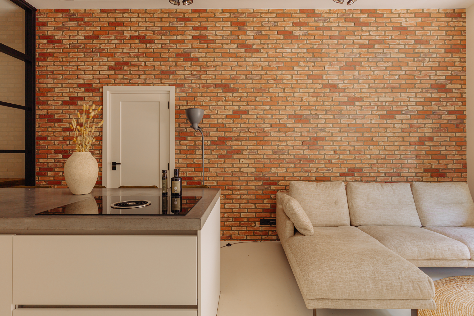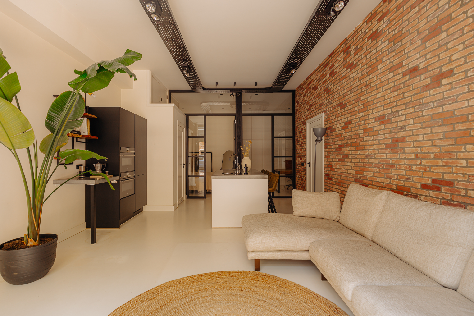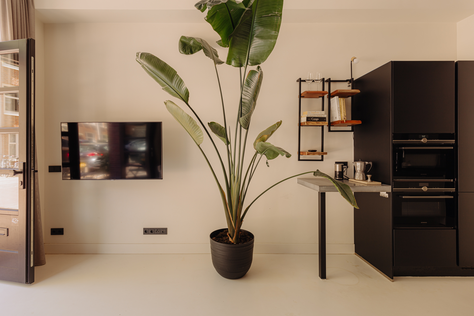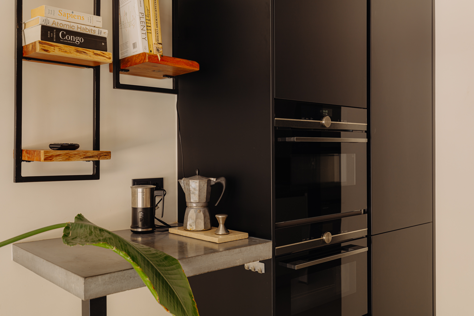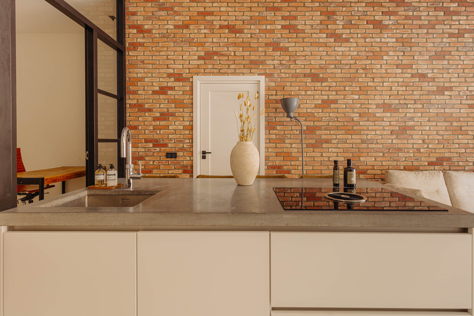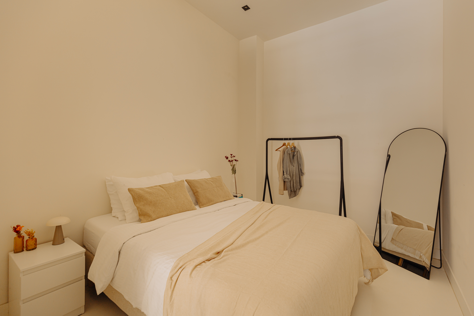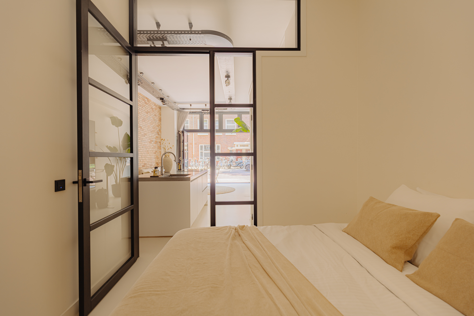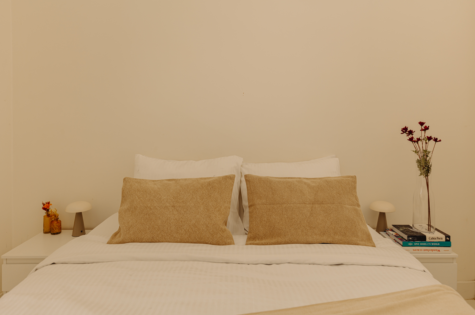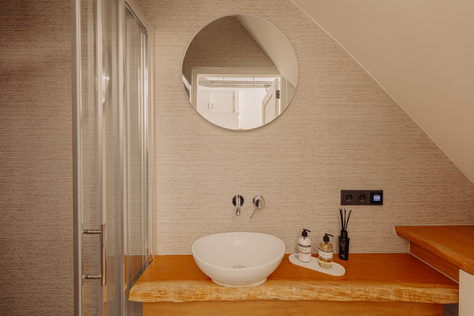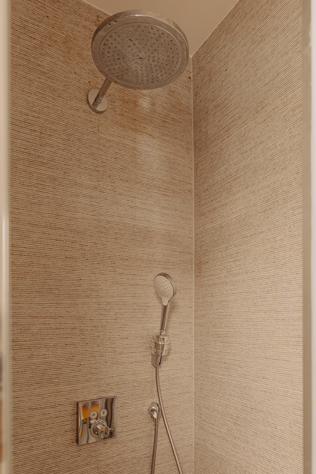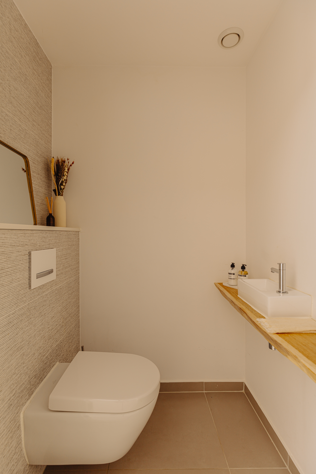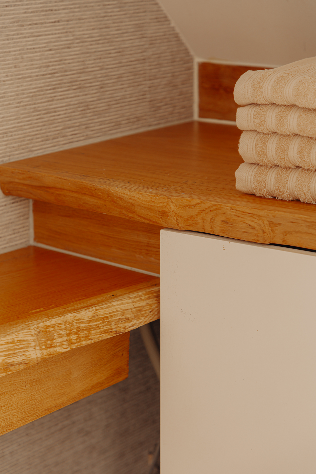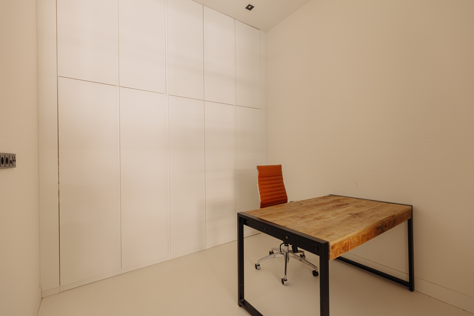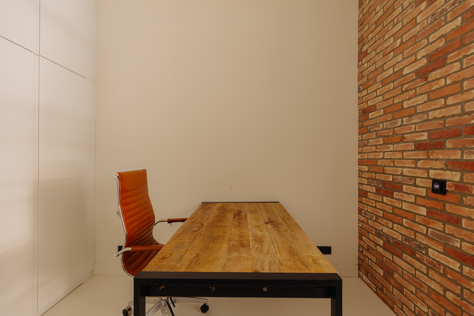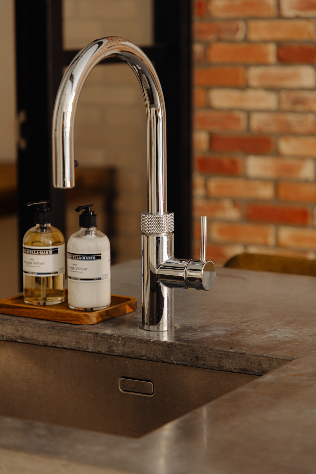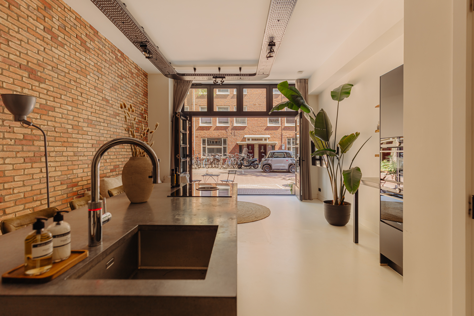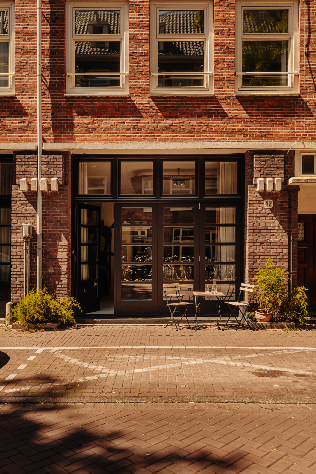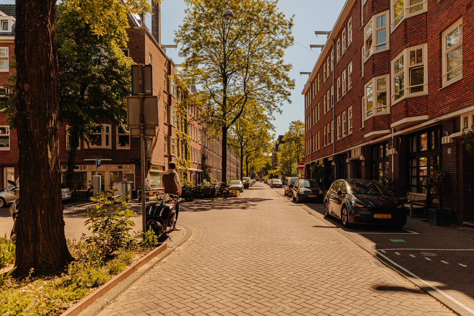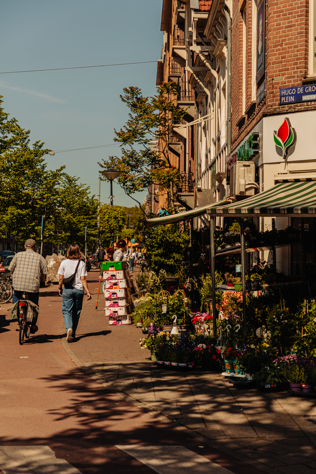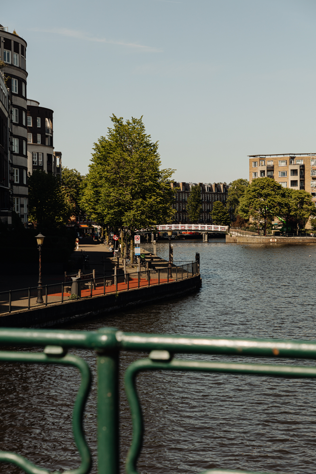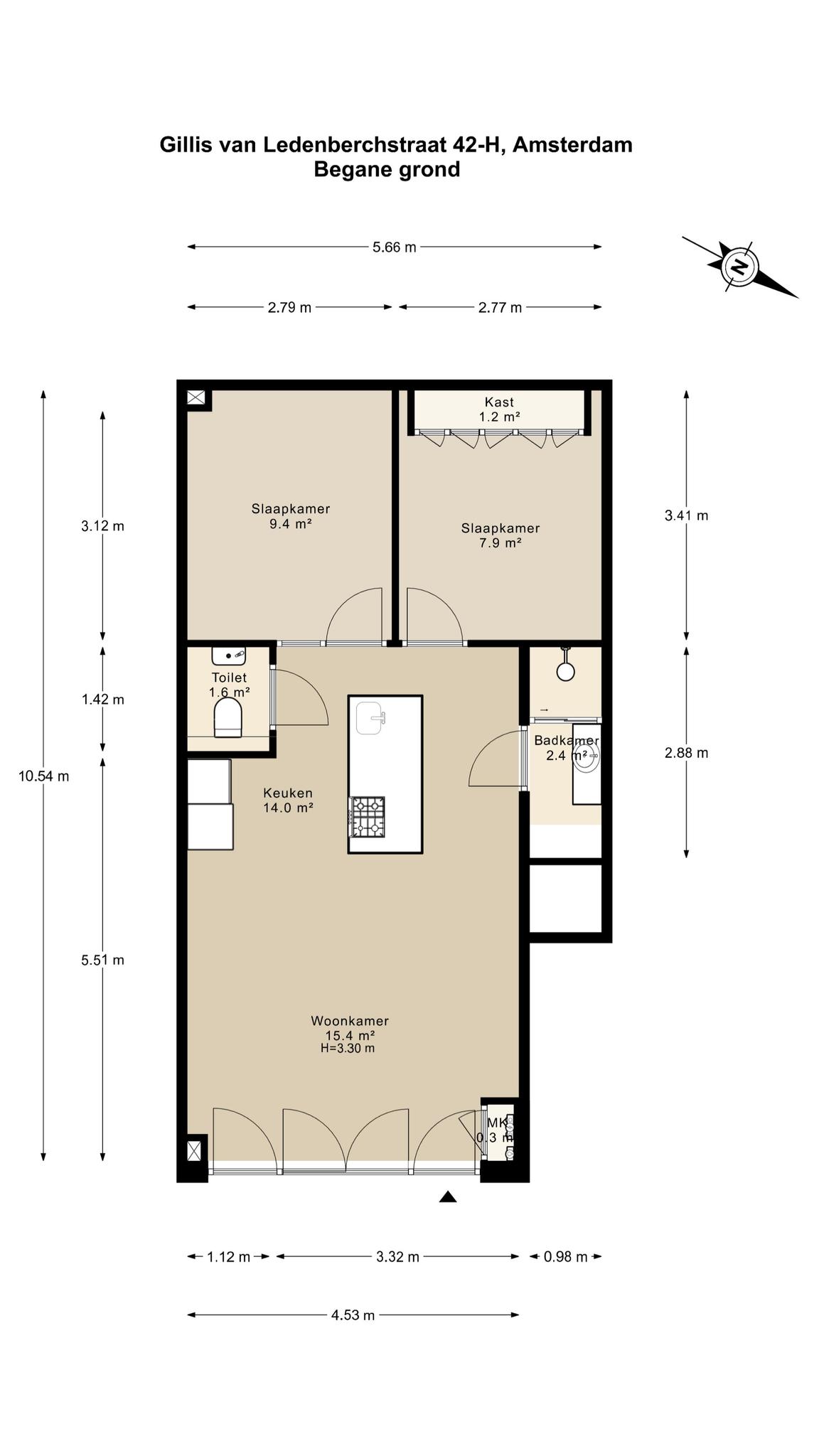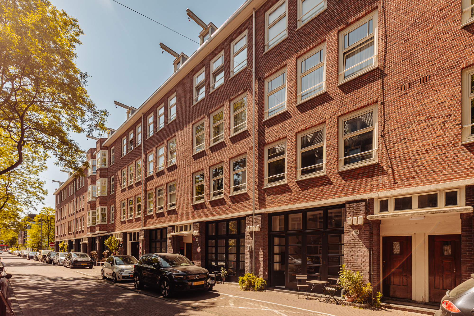
AMSTERDAM - Westerpark
€ 500.000
Gillis van Ledenberchstraat 42-H
3 Kamers
1 Badkamers
2 Slaapkamers
55 m²
C
Onbekend
Bezichtiging aanvragen
Beschrijving
JA! Wonen in alle rust, midden in de levendigheid van Oud-West! Om de hoek van de Jordaan, met fijne koffietentjes, winkels en leuke restaurants op loopafstand. Hier geniet je van het beste van twee werelden!
Wauw-factor bij binnenkomst dankzij de enorme glazen pui die helemaal open kan – binnen wordt buiten! Een stoere, sfeervolle loft met een strakke keuken, gezellige koffiecorner en royaal kookeiland. Twee heerlijke slaapkamers met hoogte en licht, slimme opbergruimte, luxe badkamer en apart toilet.
Kortom, een instap klaar object die je direct wilt bewonen.
INDELING
WONEN EN LEVEN
- De entree is direct al imposant, één gehele glazen pui die als een harmonica deur in zijn geheel geopend kan worden. Dat is pas een binnenkomst!
- Direct bevindt men zich in de sfeervolle doch stoere loft achtige woonkamer;
- Centraal in de woning de open moderne leefkeuken, voorzien van verschillende inbouwapparatuur, zoals; Quooker, vaatwasser, oven, combi-oven, ijskast en vriezer. Dit alles afgewerkt met een grijs beton look aanrechtblad en donkere kasten;
- De keuken geeft voldoende opbergruimte, een knusse koffiecorner, en een bar gedeelte aan het eiland, waar je graag met familie en vrienden samen komt;
- Aan de achterzijde van het appartement twee ruime slaapkamers. Door de enorme hoogte van het appartement, komen deze kamers nog ruimtelijker over;
- Één van de slaapkamers heeft over de gehele wand inbouwkasten, perfect voor extra bergruimte;
- Aan de linkerzijde een aparte wc, en uiteraard de badkamer, met een inloopdouche, wastafel met meubel, en aansluiting voor de wasmachine;
- Kortom een perfecte indeling van een woning, met een waanzinnige hoogte.
BUITEN
- Binnen is buiten. Dankzij de grote raampartij aan de voorzijde en de optie om deze in zijn geheel te openen, is werkelijk je binnen naar buiten verplaatst.
WOONOPPERVLAKTE
- De woonoppervlakte bedraagt circa 54.5 m²;
NB. De opgegeven oppervlakte is door een gespecialiseerd bedrijf gemeten conform NEN2580.
BOUWAARD & TECHNISCHE NFORMATIE
- De woning is gelegen in een pand dat omstreeks 1932 gebouwd is;
- Traditionele bouwstijl;
- Houten kozijnen, voorzien van dubbel HR glas;
- Verwarming door middel van elektrische vloerverwarming, warm water middels een elektrische boiler;
- Elektriciteit: voldoende groepen met aardlekschakelaar.
KADASTER
- Kadastrale aanduiding Amsterdam Q, 8954, Index A6.
ERFPACHT
- De woning is gelegen op eeuwigdurende erfpachtgrond van de gemeente Amsterdam;
- De canon van het huidige voortdurende tijdvak is afgekocht tot 2061;
- De algemene bepalingen voor eeuwigdurende erfpacht 2016 zijn van toepassing.
VERENIGING VAN EIGENAREN
- De VvE wordt professioneel beheerd door Ymere en bestaat uit 18 leden;
- De servicekosten bedragen € 90,- per maand;
- Er is een MJOP beschikbaar;
- Het betreft een actieve en gezonde VvE.
LOCATIE
- Gillis van Ledenberchstraat, een rustige straat in een bruisende omgeving van Amsterdam Oud-West genaamd de Frederikbuurt;
- Alle denkbare voorzieningen bevinden zich op loopafstand;
- Voor uw dagelijkse boodschappen kunt u terecht bij diverse buurtwinkels in de nabije omgeving, maar ook verschillende supermarkten bevinden zich op loopafstand;
- Loop via de Hugo de Grootstraat zo de Jordaan in, en direct bevindt je je in een omgeving met tal van leuke eetgelegenheden, en koffietenten;
- Via de Bloemgracht bevindt u zich direct in het centrum;
- Kortom een rustige omgeving, waar je gemakkelijk het gebruis kan opzoeken.
BEREIKBAARHEID EN PARKEREN
- De woning ligt op een A-locatie en is per auto zeer goed bereikbaar vanaf de ringweg A-10 via afrit S100;
- Voor het openbaar vervoer ligt de woning uiterst gunstig, Buslijn N80, N83, N84 en N88 liggen op loopafstand, maar ook tramlijn 5, 13, 17, 19 liggen om de hoek;
- Het NS-station Amsterdam Centraal ligt op slechts 10 minuten fietsen;
- Op de openbare weg is het betaald parkeren op ma. t/m za. van 9:00 uur tot 0:00 uur;
- Voor informatie over parkeervergunningen zie www.amsterdam.nl.
BIJZONDERHEDEN
- Een waanzinnige woning op de begane grond met harmonica deuren over de gehele breedte;
- Een in 2020 volledig gerenoveerd object;
- Hier is binnen buiten, dankzij de de hele glazen voorzijde;
- Een LOFT gevoel op de begane grond;
- Eigen entree;
- A locatie en zo in de Jodaan;
- Energielabel C.
OPLEVERING
De oplevering zal plaatsvinden in overleg.
OPAANVRAAG BESCHIKBAAR
- Eigendomsakte
- Energielabel C
- Splitsingsakte
- Stukken VvE
- Meetrapport
------------------------------------------------------------------------------
JA! Peaceful living in the heart of vibrant Oud-West! Just around the corner from the Jordaan, with cozy coffee spots, shops, and great restaurants within walking distance. Here, you get the best of both worlds!
The wow factor hits you as soon as you enter. Thanks to the massive glass façade that fully opens up, blending indoors with outdoors. A bold and atmospheric loft featuring a sleek kitchen, cozy coffee corner, and generous cooking island. Two lovely bedrooms with high ceilings and ample light, clever storage solutions, a luxurious bathroom, and a separate toilet. To summarize: a move-in-ready property you’ll want to live in right away!
LAYOUT
LIVING AND DINING
- The entrance immediately impresses with a full-width glass façade that opens completely like a folding door—a true statement entrance!
- You walk straight into the stylish yet industrial loft-style living room;
- At the heart of the home is a modern open-plan kitchen, equipped with various built-in appliances including a Quooker, dishwasher, oven, combi oven, fridge, and freezer. All finished with a grey concrete-look countertop and dark cabinetry;
- The kitchen offers ample storage, a cozy coffee nook, and a bar area at the island, perfect for gathering with family and friends;
- At the rear of the apartment are two spacious bedrooms. The high ceilings make them feel even more airy and open;
- One of the bedrooms features wall-to-wall built-in closets—perfect for extra storage;
- On the left side, you'll find a separate toilet and, of course, the bathroom, complete with walk-in shower, vanity with sink, and connection for a washing machine.
OUTDOORS
- Indoors becomes outdoors. Thanks to the large front windows that fully open, your living room seamlessly extends to the outside.
LIVING AREA
- The total living area is approximately 54,5 m²;
Note: The stated surface area was measured by a specialized company in accordance with NEN2580 guidelines.
CONSTRUCTION & TECHNICAL DETAILS
- The apartment is located in a building originally constructed around 1932;
- Traditional architectural style;
- Wooden window frames with double HR glass;
- Heating via electric underfloor heating, hot water provided by an electric boiler;
- Electrical system: sufficient circuits with earth leakage protection.
CADASTRAL
Cadastral designation: Amsterdam Q, 8954, Index A6.
GROUND LEASE
- The property is located on perpetual leasehold land from the Municipality of Amsterdam;
- The ground rent for the current lease term has been paid off until 2061;
- The General Provisions for Perpetual Leasehold 2016 apply.
OWNERS' ASSOCIATION (VvE)
- Professionally managed by Ymere, consisting of 18 members;
- Monthly service charges are €90;
- A long-term maintenance plan (MJOP) is available;
- It’s an active and financially healthy association.
LOCATION
- Located on Gillis van Ledenberchstraat, a quiet street in the lively Frederikbuurt neighborhood of Amsterdam Oud-West;
- All imaginable amenities are within walking distance;
- For daily groceries, you’ll find various local shops and supermarkets nearby;
- A short walk via Hugo de Grootstraat leads you into the Jordaan, full of great cafes and eateries;
- A stroll along the Bloemgracht takes you right into the city center;
- So, a peaceful neighborhood with easy access to the city's vibrant energy.
ACCESSIBILITY AND PARKING
This home is in a prime location and easily accessible by car via the A10 ring road (exit S100);
- Public transportation is excellent: night bus lines N80, N83, N84, and N88 are within walking distance, as well as tram lines 5, 13, 17, and 19 just around the corner;
- Amsterdam Central Station is just a 10-minute bike ride away;
- Paid street parking is in effect Monday through Saturday from 9:00 AM to 12:00 AM;
- For information about parking permits, visit www.amsterdam.nl.
DETAILS
- A stunning ground-floor home with full-width accordion glass doors;
- Fully renovated in 2020, move-in ready;
- Indoor-outdoor living at its best, thanks to the completely glass front façade;
- A true LOFT vibe on the ground floor;
- Private entrance for ultimate convenience;
- Prime A-location, just steps away from the Jordaan;
- Energy label C – comfortable and efficient living!
DELIVERY
- Delivery will take place in consultation.
AVAILABLE UPON REQUEST
- Deed of ownership
- Energy label C
- Deed of division
- VvE documentation
- Measurement report
Wauw-factor bij binnenkomst dankzij de enorme glazen pui die helemaal open kan – binnen wordt buiten! Een stoere, sfeervolle loft met een strakke keuken, gezellige koffiecorner en royaal kookeiland. Twee heerlijke slaapkamers met hoogte en licht, slimme opbergruimte, luxe badkamer en apart toilet.
Kortom, een instap klaar object die je direct wilt bewonen.
INDELING
WONEN EN LEVEN
- De entree is direct al imposant, één gehele glazen pui die als een harmonica deur in zijn geheel geopend kan worden. Dat is pas een binnenkomst!
- Direct bevindt men zich in de sfeervolle doch stoere loft achtige woonkamer;
- Centraal in de woning de open moderne leefkeuken, voorzien van verschillende inbouwapparatuur, zoals; Quooker, vaatwasser, oven, combi-oven, ijskast en vriezer. Dit alles afgewerkt met een grijs beton look aanrechtblad en donkere kasten;
- De keuken geeft voldoende opbergruimte, een knusse koffiecorner, en een bar gedeelte aan het eiland, waar je graag met familie en vrienden samen komt;
- Aan de achterzijde van het appartement twee ruime slaapkamers. Door de enorme hoogte van het appartement, komen deze kamers nog ruimtelijker over;
- Één van de slaapkamers heeft over de gehele wand inbouwkasten, perfect voor extra bergruimte;
- Aan de linkerzijde een aparte wc, en uiteraard de badkamer, met een inloopdouche, wastafel met meubel, en aansluiting voor de wasmachine;
- Kortom een perfecte indeling van een woning, met een waanzinnige hoogte.
BUITEN
- Binnen is buiten. Dankzij de grote raampartij aan de voorzijde en de optie om deze in zijn geheel te openen, is werkelijk je binnen naar buiten verplaatst.
WOONOPPERVLAKTE
- De woonoppervlakte bedraagt circa 54.5 m²;
NB. De opgegeven oppervlakte is door een gespecialiseerd bedrijf gemeten conform NEN2580.
BOUWAARD & TECHNISCHE NFORMATIE
- De woning is gelegen in een pand dat omstreeks 1932 gebouwd is;
- Traditionele bouwstijl;
- Houten kozijnen, voorzien van dubbel HR glas;
- Verwarming door middel van elektrische vloerverwarming, warm water middels een elektrische boiler;
- Elektriciteit: voldoende groepen met aardlekschakelaar.
KADASTER
- Kadastrale aanduiding Amsterdam Q, 8954, Index A6.
ERFPACHT
- De woning is gelegen op eeuwigdurende erfpachtgrond van de gemeente Amsterdam;
- De canon van het huidige voortdurende tijdvak is afgekocht tot 2061;
- De algemene bepalingen voor eeuwigdurende erfpacht 2016 zijn van toepassing.
VERENIGING VAN EIGENAREN
- De VvE wordt professioneel beheerd door Ymere en bestaat uit 18 leden;
- De servicekosten bedragen € 90,- per maand;
- Er is een MJOP beschikbaar;
- Het betreft een actieve en gezonde VvE.
LOCATIE
- Gillis van Ledenberchstraat, een rustige straat in een bruisende omgeving van Amsterdam Oud-West genaamd de Frederikbuurt;
- Alle denkbare voorzieningen bevinden zich op loopafstand;
- Voor uw dagelijkse boodschappen kunt u terecht bij diverse buurtwinkels in de nabije omgeving, maar ook verschillende supermarkten bevinden zich op loopafstand;
- Loop via de Hugo de Grootstraat zo de Jordaan in, en direct bevindt je je in een omgeving met tal van leuke eetgelegenheden, en koffietenten;
- Via de Bloemgracht bevindt u zich direct in het centrum;
- Kortom een rustige omgeving, waar je gemakkelijk het gebruis kan opzoeken.
BEREIKBAARHEID EN PARKEREN
- De woning ligt op een A-locatie en is per auto zeer goed bereikbaar vanaf de ringweg A-10 via afrit S100;
- Voor het openbaar vervoer ligt de woning uiterst gunstig, Buslijn N80, N83, N84 en N88 liggen op loopafstand, maar ook tramlijn 5, 13, 17, 19 liggen om de hoek;
- Het NS-station Amsterdam Centraal ligt op slechts 10 minuten fietsen;
- Op de openbare weg is het betaald parkeren op ma. t/m za. van 9:00 uur tot 0:00 uur;
- Voor informatie over parkeervergunningen zie www.amsterdam.nl.
BIJZONDERHEDEN
- Een waanzinnige woning op de begane grond met harmonica deuren over de gehele breedte;
- Een in 2020 volledig gerenoveerd object;
- Hier is binnen buiten, dankzij de de hele glazen voorzijde;
- Een LOFT gevoel op de begane grond;
- Eigen entree;
- A locatie en zo in de Jodaan;
- Energielabel C.
OPLEVERING
De oplevering zal plaatsvinden in overleg.
OPAANVRAAG BESCHIKBAAR
- Eigendomsakte
- Energielabel C
- Splitsingsakte
- Stukken VvE
- Meetrapport
------------------------------------------------------------------------------
JA! Peaceful living in the heart of vibrant Oud-West! Just around the corner from the Jordaan, with cozy coffee spots, shops, and great restaurants within walking distance. Here, you get the best of both worlds!
The wow factor hits you as soon as you enter. Thanks to the massive glass façade that fully opens up, blending indoors with outdoors. A bold and atmospheric loft featuring a sleek kitchen, cozy coffee corner, and generous cooking island. Two lovely bedrooms with high ceilings and ample light, clever storage solutions, a luxurious bathroom, and a separate toilet. To summarize: a move-in-ready property you’ll want to live in right away!
LAYOUT
LIVING AND DINING
- The entrance immediately impresses with a full-width glass façade that opens completely like a folding door—a true statement entrance!
- You walk straight into the stylish yet industrial loft-style living room;
- At the heart of the home is a modern open-plan kitchen, equipped with various built-in appliances including a Quooker, dishwasher, oven, combi oven, fridge, and freezer. All finished with a grey concrete-look countertop and dark cabinetry;
- The kitchen offers ample storage, a cozy coffee nook, and a bar area at the island, perfect for gathering with family and friends;
- At the rear of the apartment are two spacious bedrooms. The high ceilings make them feel even more airy and open;
- One of the bedrooms features wall-to-wall built-in closets—perfect for extra storage;
- On the left side, you'll find a separate toilet and, of course, the bathroom, complete with walk-in shower, vanity with sink, and connection for a washing machine.
OUTDOORS
- Indoors becomes outdoors. Thanks to the large front windows that fully open, your living room seamlessly extends to the outside.
LIVING AREA
- The total living area is approximately 54,5 m²;
Note: The stated surface area was measured by a specialized company in accordance with NEN2580 guidelines.
CONSTRUCTION & TECHNICAL DETAILS
- The apartment is located in a building originally constructed around 1932;
- Traditional architectural style;
- Wooden window frames with double HR glass;
- Heating via electric underfloor heating, hot water provided by an electric boiler;
- Electrical system: sufficient circuits with earth leakage protection.
CADASTRAL
Cadastral designation: Amsterdam Q, 8954, Index A6.
GROUND LEASE
- The property is located on perpetual leasehold land from the Municipality of Amsterdam;
- The ground rent for the current lease term has been paid off until 2061;
- The General Provisions for Perpetual Leasehold 2016 apply.
OWNERS' ASSOCIATION (VvE)
- Professionally managed by Ymere, consisting of 18 members;
- Monthly service charges are €90;
- A long-term maintenance plan (MJOP) is available;
- It’s an active and financially healthy association.
LOCATION
- Located on Gillis van Ledenberchstraat, a quiet street in the lively Frederikbuurt neighborhood of Amsterdam Oud-West;
- All imaginable amenities are within walking distance;
- For daily groceries, you’ll find various local shops and supermarkets nearby;
- A short walk via Hugo de Grootstraat leads you into the Jordaan, full of great cafes and eateries;
- A stroll along the Bloemgracht takes you right into the city center;
- So, a peaceful neighborhood with easy access to the city's vibrant energy.
ACCESSIBILITY AND PARKING
This home is in a prime location and easily accessible by car via the A10 ring road (exit S100);
- Public transportation is excellent: night bus lines N80, N83, N84, and N88 are within walking distance, as well as tram lines 5, 13, 17, and 19 just around the corner;
- Amsterdam Central Station is just a 10-minute bike ride away;
- Paid street parking is in effect Monday through Saturday from 9:00 AM to 12:00 AM;
- For information about parking permits, visit www.amsterdam.nl.
DETAILS
- A stunning ground-floor home with full-width accordion glass doors;
- Fully renovated in 2020, move-in ready;
- Indoor-outdoor living at its best, thanks to the completely glass front façade;
- A true LOFT vibe on the ground floor;
- Private entrance for ultimate convenience;
- Prime A-location, just steps away from the Jordaan;
- Energy label C – comfortable and efficient living!
DELIVERY
- Delivery will take place in consultation.
AVAILABLE UPON REQUEST
- Deed of ownership
- Energy label C
- Deed of division
- VvE documentation
- Measurement report
Beschrijving
JA! Wonen in alle rust, midden in de levendigheid van Oud-West! Om de hoek van de Jordaan, met fijne koffietentjes, winkels en leuke restaurants op loopafstand. Hier geniet je van het beste van twee werelden!
Wauw-factor bij binnenkomst dankzij de enorme glazen pui die helemaal open kan – binnen wordt buiten! Een stoere, sfeervolle loft met een strakke keuken, gezellige koffiecorner en royaal kookeiland. Twee heerlijke slaapkamers met hoogte en licht, slimme opbergruimte, luxe badkamer en apart toilet.
Kortom, een instap klaar object die je direct wilt bewonen.
INDELING
WONEN EN LEVEN
- De entree is direct al imposant, één gehele glazen pui die als een harmonica deur in zijn geheel geopend kan worden. Dat is pas een binnenkomst!
- Direct bevindt men zich in de sfeervolle doch stoere loft achtige woonkamer;
- Centraal in de woning de open moderne leefkeuken, voorzien van verschillende inbouwapparatuur, zoals; Quooker, vaatwasser, oven, combi-oven, ijskast en vriezer. Dit alles afgewerkt met een grijs beton look aanrechtblad en donkere kasten;
- De keuken geeft voldoende opbergruimte, een knusse koffiecorner, en een bar gedeelte aan het eiland, waar je graag met familie en vrienden samen komt;
- Aan de achterzijde van het appartement twee ruime slaapkamers. Door de enorme hoogte van het appartement, komen deze kamers nog ruimtelijker over;
- Één van de slaapkamers heeft over de gehele wand inbouwkasten, perfect voor extra bergruimte;
- Aan de linkerzijde een aparte wc, en uiteraard de badkamer, met een inloopdouche, wastafel met meubel, en aansluiting voor de wasmachine;
- Kortom een perfecte indeling van een woning, met een waanzinnige hoogte.
BUITEN
- Binnen is buiten. Dankzij de grote raampartij aan de voorzijde en de optie om deze in zijn geheel te openen, is werkelijk je binnen naar buiten verplaatst.
WOONOPPERVLAKTE
- De woonoppervlakte bedraagt circa 54.5 m²;
NB. De opgegeven oppervlakte is door een gespecialiseerd bedrijf gemeten conform NEN2580.
BOUWAARD & TECHNISCHE NFORMATIE
- De woning is gelegen in een pand dat omstreeks 1932 gebouwd is;
- Traditionele bouwstijl;
- Houten kozijnen, voorzien van dubbel HR glas;
- Verwarming door middel van elektrische vloerverwarming, warm water middels een elektrische boiler;
- Elektriciteit: voldoende groepen met aardlekschakelaar.
KADASTER
- Kadastrale aanduiding Amsterdam Q, 8954, Index A6.
ERFPACHT
- De woning is gelegen op eeuwigdurende erfpachtgrond van de gemeente Amsterdam;
- De canon van het huidige voortdurende tijdvak is afgekocht tot 2061;
- De algemene bepalingen voor eeuwigdurende erfpacht 2016 zijn van toepassing.
VERENIGING VAN EIGENAREN
- De VvE wordt professioneel beheerd door Ymere en bestaat uit 18 leden;
- De servicekosten bedragen € 90,- per maand;
- Er is een MJOP beschikbaar;
- Het betreft een actieve en gezonde VvE.
LOCATIE
- Gillis van Ledenberchstraat, een rustige straat in een bruisende omgeving van Amsterdam Oud-West genaamd de Frederikbuurt;
- Alle denkbare voorzieningen bevinden zich op loopafstand;
- Voor uw dagelijkse boodschappen kunt u terecht bij diverse buurtwinkels in de nabije omgeving, maar ook verschillende supermarkten bevinden zich op loopafstand;
- Loop via de Hugo de Grootstraat zo de Jordaan in, en direct bevindt je je in een omgeving met tal van leuke eetgelegenheden, en koffietenten;
- Via de Bloemgracht bevindt u zich direct in het centrum;
- Kortom een rustige omgeving, waar je gemakkelijk het gebruis kan opzoeken.
BEREIKBAARHEID EN PARKEREN
- De woning ligt op een A-locatie en is per auto zeer goed bereikbaar vanaf de ringweg A-10 via afrit S100;
- Voor het openbaar vervoer ligt de woning uiterst gunstig, Buslijn N80, N83, N84 en N88 liggen op loopafstand, maar ook tramlijn 5, 13, 17, 19 liggen om de hoek;
- Het NS-station Amsterdam Centraal ligt op slechts 10 minuten fietsen;
- Op de openbare weg is het betaald parkeren op ma. t/m za. van 9:00 uur tot 0:00 uur;
- Voor informatie over parkeervergunningen zie www.amsterdam.nl.
BIJZONDERHEDEN
- Een waanzinnige woning op de begane grond met harmonica deuren over de gehele breedte;
- Een in 2020 volledig gerenoveerd object;
- Hier is binnen buiten, dankzij de de hele glazen voorzijde;
- Een LOFT gevoel op de begane grond;
- Eigen entree;
- A locatie en zo in de Jodaan;
- Energielabel C.
OPLEVERING
De oplevering zal plaatsvinden in overleg.
OPAANVRAAG BESCHIKBAAR
- Eigendomsakte
- Energielabel C
- Splitsingsakte
- Stukken VvE
- Meetrapport
------------------------------------------------------------------------------
JA! Peaceful living in the heart of vibrant Oud-West! Just around the corner from the Jordaan, with cozy coffee spots, shops, and great restaurants within walking distance. Here, you get the best of both worlds!
The wow factor hits you as soon as you enter. Thanks to the massive glass façade that fully opens up, blending indoors with outdoors. A bold and atmospheric loft featuring a sleek kitchen, cozy coffee corner, and generous cooking island. Two lovely bedrooms with high ceilings and ample light, clever storage solutions, a luxurious bathroom, and a separate toilet. To summarize: a move-in-ready property you’ll want to live in right away!
LAYOUT
LIVING AND DINING
- The entrance immediately impresses with a full-width glass façade that opens completely like a folding door—a true statement entrance!
- You walk straight into the stylish yet industrial loft-style living room;
- At the heart of the home is a modern open-plan kitchen, equipped with various built-in appliances including a Quooker, dishwasher, oven, combi oven, fridge, and freezer. All finished with a grey concrete-look countertop and dark cabinetry;
- The kitchen offers ample storage, a cozy coffee nook, and a bar area at the island, perfect for gathering with family and friends;
- At the rear of the apartment are two spacious bedrooms. The high ceilings make them feel even more airy and open;
- One of the bedrooms features wall-to-wall built-in closets—perfect for extra storage;
- On the left side, you'll find a separate toilet and, of course, the bathroom, complete with walk-in shower, vanity with sink, and connection for a washing machine.
OUTDOORS
- Indoors becomes outdoors. Thanks to the large front windows that fully open, your living room seamlessly extends to the outside.
LIVING AREA
- The total living area is approximately 54,5 m²;
Note: The stated surface area was measured by a specialized company in accordance with NEN2580 guidelines.
CONSTRUCTION & TECHNICAL DETAILS
- The apartment is located in a building originally constructed around 1932;
- Traditional architectural style;
- Wooden window frames with double HR glass;
- Heating via electric underfloor heating, hot water provided by an electric boiler;
- Electrical system: sufficient circuits with earth leakage protection.
CADASTRAL
Cadastral designation: Amsterdam Q, 8954, Index A6.
GROUND LEASE
- The property is located on perpetual leasehold land from the Municipality of Amsterdam;
- The ground rent for the current lease term has been paid off until 2061;
- The General Provisions for Perpetual Leasehold 2016 apply.
OWNERS' ASSOCIATION (VvE)
- Professionally managed by Ymere, consisting of 18 members;
- Monthly service charges are €90;
- A long-term maintenance plan (MJOP) is available;
- It’s an active and financially healthy association.
LOCATION
- Located on Gillis van Ledenberchstraat, a quiet street in the lively Frederikbuurt neighborhood of Amsterdam Oud-West;
- All imaginable amenities are within walking distance;
- For daily groceries, you’ll find various local shops and supermarkets nearby;
- A short walk via Hugo de Grootstraat leads you into the Jordaan, full of great cafes and eateries;
- A stroll along the Bloemgracht takes you right into the city center;
- So, a peaceful neighborhood with easy access to the city's vibrant energy.
ACCESSIBILITY AND PARKING
This home is in a prime location and easily accessible by car via the A10 ring road (exit S100);
- Public transportation is excellent: night bus lines N80, N83, N84, and N88 are within walking distance, as well as tram lines 5, 13, 17, and 19 just around the corner;
- Amsterdam Central Station is just a 10-minute bike ride away;
- Paid street parking is in effect Monday through Saturday from 9:00 AM to 12:00 AM;
- For information about parking permits, visit www.amsterdam.nl.
DETAILS
- A stunning ground-floor home with full-width accordion glass doors;
- Fully renovated in 2020, move-in ready;
- Indoor-outdoor living at its best, thanks to the completely glass front façade;
- A true LOFT vibe on the ground floor;
- Private entrance for ultimate convenience;
- Prime A-location, just steps away from the Jordaan;
- Energy label C – comfortable and efficient living!
DELIVERY
- Delivery will take place in consultation.
AVAILABLE UPON REQUEST
- Deed of ownership
- Energy label C
- Deed of division
- VvE documentation
- Measurement report
Wauw-factor bij binnenkomst dankzij de enorme glazen pui die helemaal open kan – binnen wordt buiten! Een stoere, sfeervolle loft met een strakke keuken, gezellige koffiecorner en royaal kookeiland. Twee heerlijke slaapkamers met hoogte en licht, slimme opbergruimte, luxe badkamer en apart toilet.
Kortom, een instap klaar object die je direct wilt bewonen.
INDELING
WONEN EN LEVEN
- De entree is direct al imposant, één gehele glazen pui die als een harmonica deur in zijn geheel geopend kan worden. Dat is pas een binnenkomst!
- Direct bevindt men zich in de sfeervolle doch stoere loft achtige woonkamer;
- Centraal in de woning de open moderne leefkeuken, voorzien van verschillende inbouwapparatuur, zoals; Quooker, vaatwasser, oven, combi-oven, ijskast en vriezer. Dit alles afgewerkt met een grijs beton look aanrechtblad en donkere kasten;
- De keuken geeft voldoende opbergruimte, een knusse koffiecorner, en een bar gedeelte aan het eiland, waar je graag met familie en vrienden samen komt;
- Aan de achterzijde van het appartement twee ruime slaapkamers. Door de enorme hoogte van het appartement, komen deze kamers nog ruimtelijker over;
- Één van de slaapkamers heeft over de gehele wand inbouwkasten, perfect voor extra bergruimte;
- Aan de linkerzijde een aparte wc, en uiteraard de badkamer, met een inloopdouche, wastafel met meubel, en aansluiting voor de wasmachine;
- Kortom een perfecte indeling van een woning, met een waanzinnige hoogte.
BUITEN
- Binnen is buiten. Dankzij de grote raampartij aan de voorzijde en de optie om deze in zijn geheel te openen, is werkelijk je binnen naar buiten verplaatst.
WOONOPPERVLAKTE
- De woonoppervlakte bedraagt circa 54.5 m²;
NB. De opgegeven oppervlakte is door een gespecialiseerd bedrijf gemeten conform NEN2580.
BOUWAARD & TECHNISCHE NFORMATIE
- De woning is gelegen in een pand dat omstreeks 1932 gebouwd is;
- Traditionele bouwstijl;
- Houten kozijnen, voorzien van dubbel HR glas;
- Verwarming door middel van elektrische vloerverwarming, warm water middels een elektrische boiler;
- Elektriciteit: voldoende groepen met aardlekschakelaar.
KADASTER
- Kadastrale aanduiding Amsterdam Q, 8954, Index A6.
ERFPACHT
- De woning is gelegen op eeuwigdurende erfpachtgrond van de gemeente Amsterdam;
- De canon van het huidige voortdurende tijdvak is afgekocht tot 2061;
- De algemene bepalingen voor eeuwigdurende erfpacht 2016 zijn van toepassing.
VERENIGING VAN EIGENAREN
- De VvE wordt professioneel beheerd door Ymere en bestaat uit 18 leden;
- De servicekosten bedragen € 90,- per maand;
- Er is een MJOP beschikbaar;
- Het betreft een actieve en gezonde VvE.
LOCATIE
- Gillis van Ledenberchstraat, een rustige straat in een bruisende omgeving van Amsterdam Oud-West genaamd de Frederikbuurt;
- Alle denkbare voorzieningen bevinden zich op loopafstand;
- Voor uw dagelijkse boodschappen kunt u terecht bij diverse buurtwinkels in de nabije omgeving, maar ook verschillende supermarkten bevinden zich op loopafstand;
- Loop via de Hugo de Grootstraat zo de Jordaan in, en direct bevindt je je in een omgeving met tal van leuke eetgelegenheden, en koffietenten;
- Via de Bloemgracht bevindt u zich direct in het centrum;
- Kortom een rustige omgeving, waar je gemakkelijk het gebruis kan opzoeken.
BEREIKBAARHEID EN PARKEREN
- De woning ligt op een A-locatie en is per auto zeer goed bereikbaar vanaf de ringweg A-10 via afrit S100;
- Voor het openbaar vervoer ligt de woning uiterst gunstig, Buslijn N80, N83, N84 en N88 liggen op loopafstand, maar ook tramlijn 5, 13, 17, 19 liggen om de hoek;
- Het NS-station Amsterdam Centraal ligt op slechts 10 minuten fietsen;
- Op de openbare weg is het betaald parkeren op ma. t/m za. van 9:00 uur tot 0:00 uur;
- Voor informatie over parkeervergunningen zie www.amsterdam.nl.
BIJZONDERHEDEN
- Een waanzinnige woning op de begane grond met harmonica deuren over de gehele breedte;
- Een in 2020 volledig gerenoveerd object;
- Hier is binnen buiten, dankzij de de hele glazen voorzijde;
- Een LOFT gevoel op de begane grond;
- Eigen entree;
- A locatie en zo in de Jodaan;
- Energielabel C.
OPLEVERING
De oplevering zal plaatsvinden in overleg.
OPAANVRAAG BESCHIKBAAR
- Eigendomsakte
- Energielabel C
- Splitsingsakte
- Stukken VvE
- Meetrapport
------------------------------------------------------------------------------
JA! Peaceful living in the heart of vibrant Oud-West! Just around the corner from the Jordaan, with cozy coffee spots, shops, and great restaurants within walking distance. Here, you get the best of both worlds!
The wow factor hits you as soon as you enter. Thanks to the massive glass façade that fully opens up, blending indoors with outdoors. A bold and atmospheric loft featuring a sleek kitchen, cozy coffee corner, and generous cooking island. Two lovely bedrooms with high ceilings and ample light, clever storage solutions, a luxurious bathroom, and a separate toilet. To summarize: a move-in-ready property you’ll want to live in right away!
LAYOUT
LIVING AND DINING
- The entrance immediately impresses with a full-width glass façade that opens completely like a folding door—a true statement entrance!
- You walk straight into the stylish yet industrial loft-style living room;
- At the heart of the home is a modern open-plan kitchen, equipped with various built-in appliances including a Quooker, dishwasher, oven, combi oven, fridge, and freezer. All finished with a grey concrete-look countertop and dark cabinetry;
- The kitchen offers ample storage, a cozy coffee nook, and a bar area at the island, perfect for gathering with family and friends;
- At the rear of the apartment are two spacious bedrooms. The high ceilings make them feel even more airy and open;
- One of the bedrooms features wall-to-wall built-in closets—perfect for extra storage;
- On the left side, you'll find a separate toilet and, of course, the bathroom, complete with walk-in shower, vanity with sink, and connection for a washing machine.
OUTDOORS
- Indoors becomes outdoors. Thanks to the large front windows that fully open, your living room seamlessly extends to the outside.
LIVING AREA
- The total living area is approximately 54,5 m²;
Note: The stated surface area was measured by a specialized company in accordance with NEN2580 guidelines.
CONSTRUCTION & TECHNICAL DETAILS
- The apartment is located in a building originally constructed around 1932;
- Traditional architectural style;
- Wooden window frames with double HR glass;
- Heating via electric underfloor heating, hot water provided by an electric boiler;
- Electrical system: sufficient circuits with earth leakage protection.
CADASTRAL
Cadastral designation: Amsterdam Q, 8954, Index A6.
GROUND LEASE
- The property is located on perpetual leasehold land from the Municipality of Amsterdam;
- The ground rent for the current lease term has been paid off until 2061;
- The General Provisions for Perpetual Leasehold 2016 apply.
OWNERS' ASSOCIATION (VvE)
- Professionally managed by Ymere, consisting of 18 members;
- Monthly service charges are €90;
- A long-term maintenance plan (MJOP) is available;
- It’s an active and financially healthy association.
LOCATION
- Located on Gillis van Ledenberchstraat, a quiet street in the lively Frederikbuurt neighborhood of Amsterdam Oud-West;
- All imaginable amenities are within walking distance;
- For daily groceries, you’ll find various local shops and supermarkets nearby;
- A short walk via Hugo de Grootstraat leads you into the Jordaan, full of great cafes and eateries;
- A stroll along the Bloemgracht takes you right into the city center;
- So, a peaceful neighborhood with easy access to the city's vibrant energy.
ACCESSIBILITY AND PARKING
This home is in a prime location and easily accessible by car via the A10 ring road (exit S100);
- Public transportation is excellent: night bus lines N80, N83, N84, and N88 are within walking distance, as well as tram lines 5, 13, 17, and 19 just around the corner;
- Amsterdam Central Station is just a 10-minute bike ride away;
- Paid street parking is in effect Monday through Saturday from 9:00 AM to 12:00 AM;
- For information about parking permits, visit www.amsterdam.nl.
DETAILS
- A stunning ground-floor home with full-width accordion glass doors;
- Fully renovated in 2020, move-in ready;
- Indoor-outdoor living at its best, thanks to the completely glass front façade;
- A true LOFT vibe on the ground floor;
- Private entrance for ultimate convenience;
- Prime A-location, just steps away from the Jordaan;
- Energy label C – comfortable and efficient living!
DELIVERY
- Delivery will take place in consultation.
AVAILABLE UPON REQUEST
- Deed of ownership
- Energy label C
- Deed of division
- VvE documentation
- Measurement report
powered by Friva | Lees ons Privacybeleid

