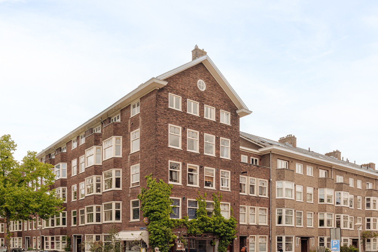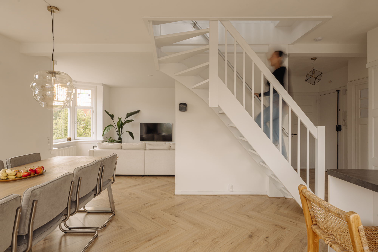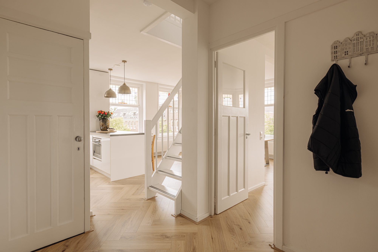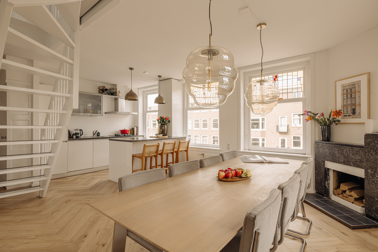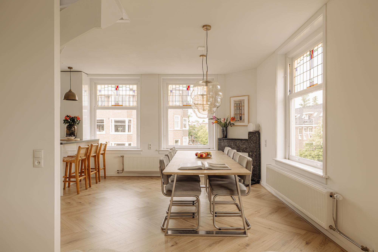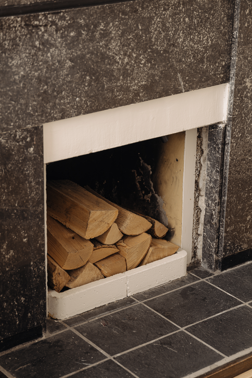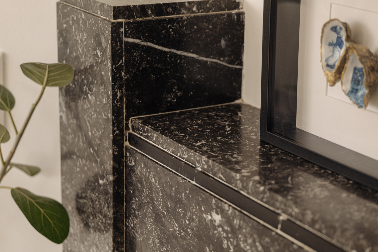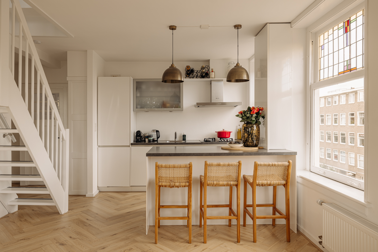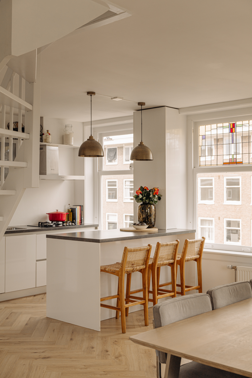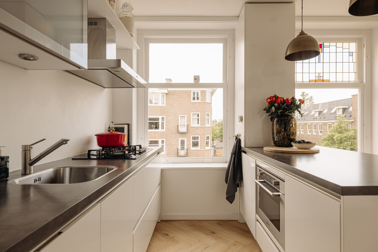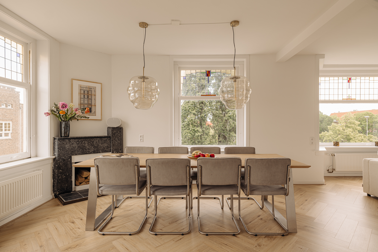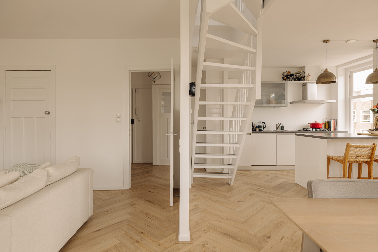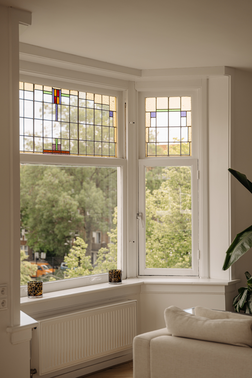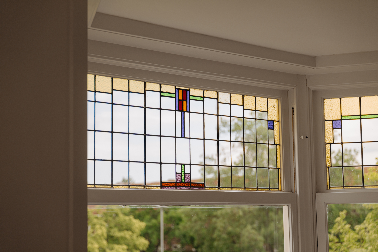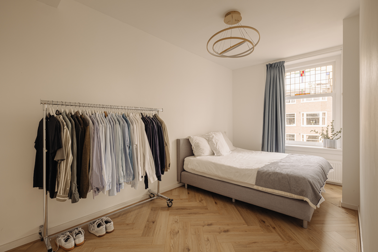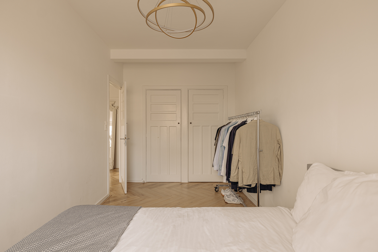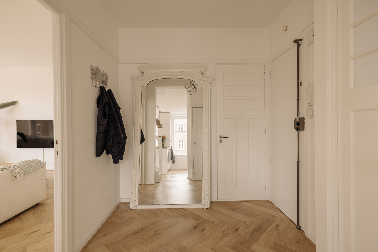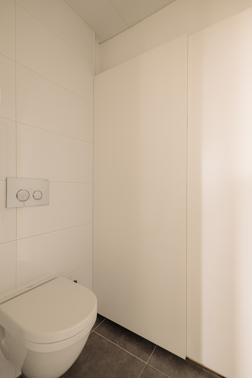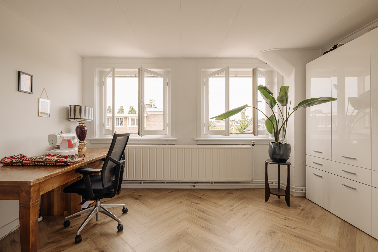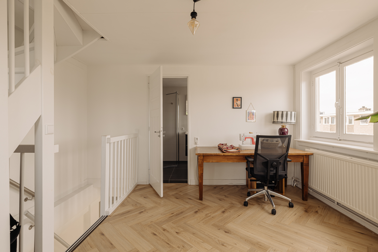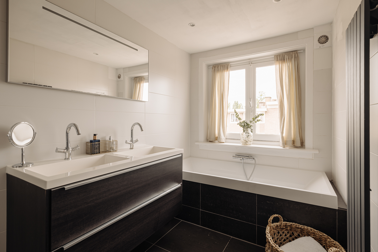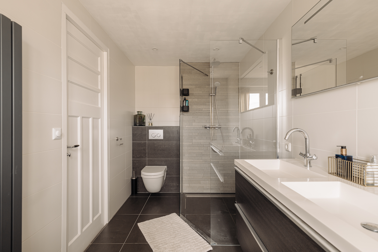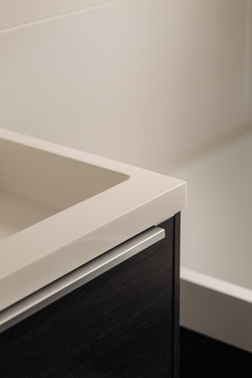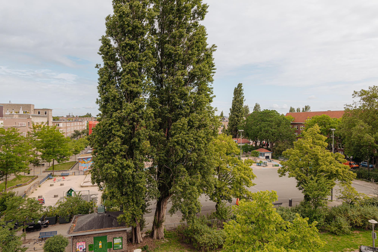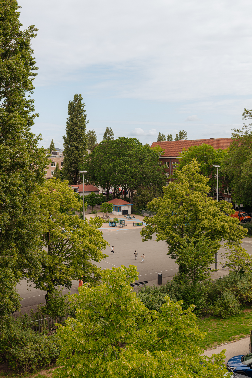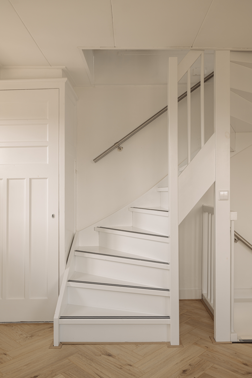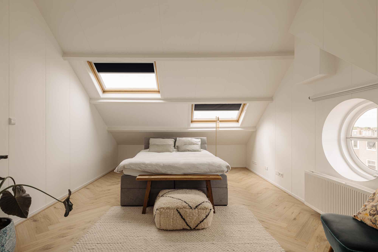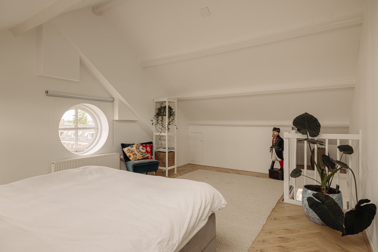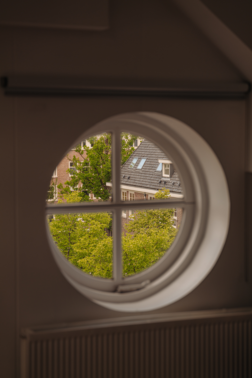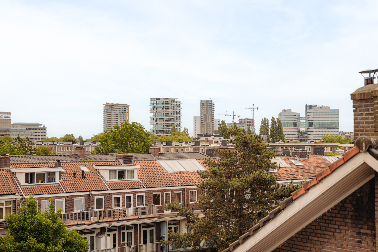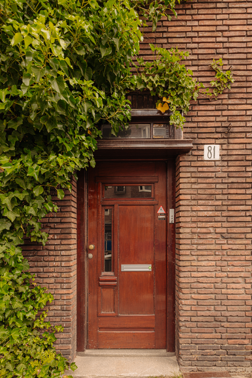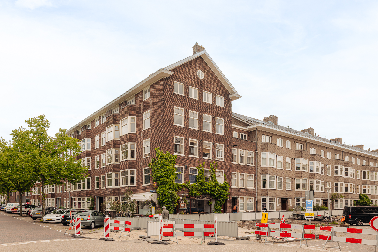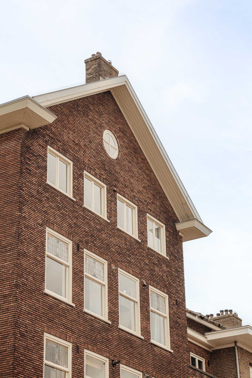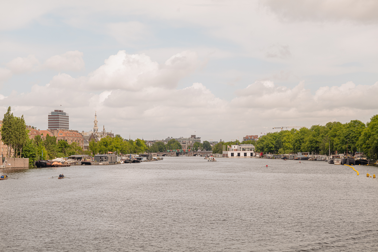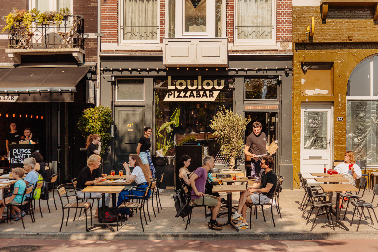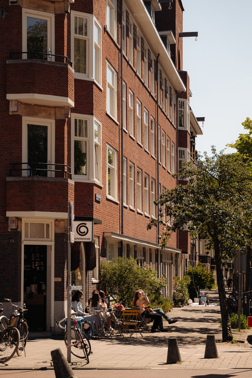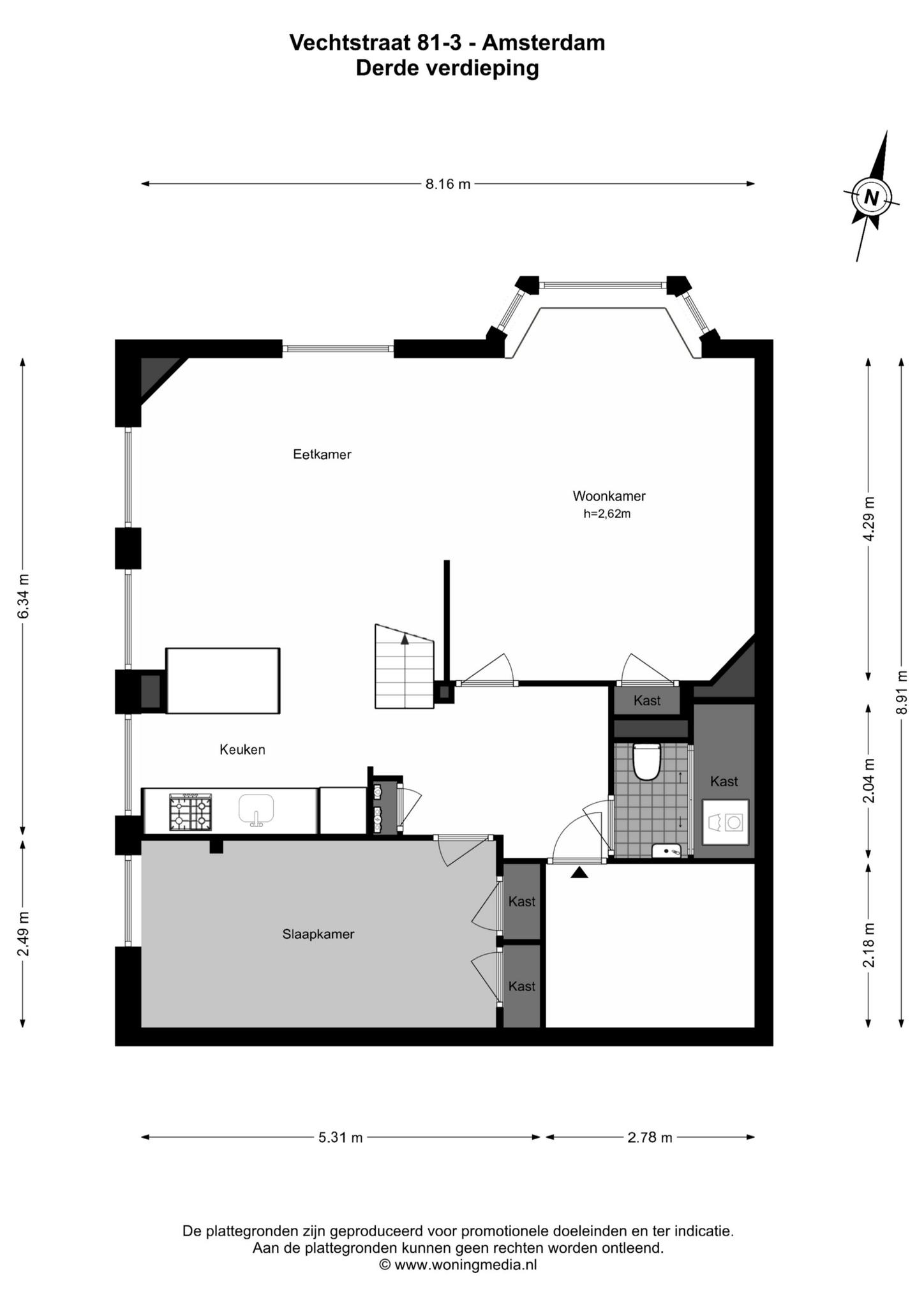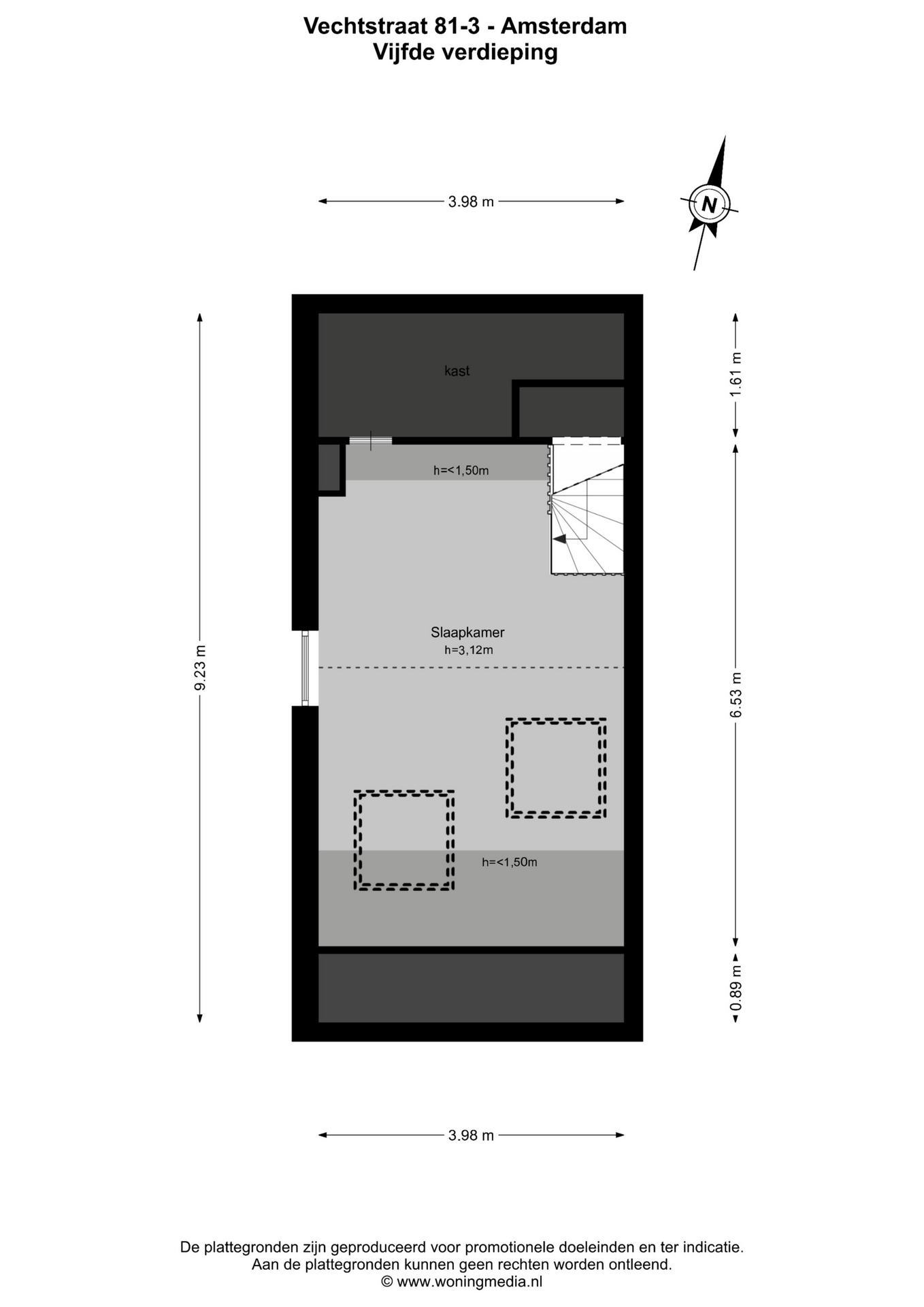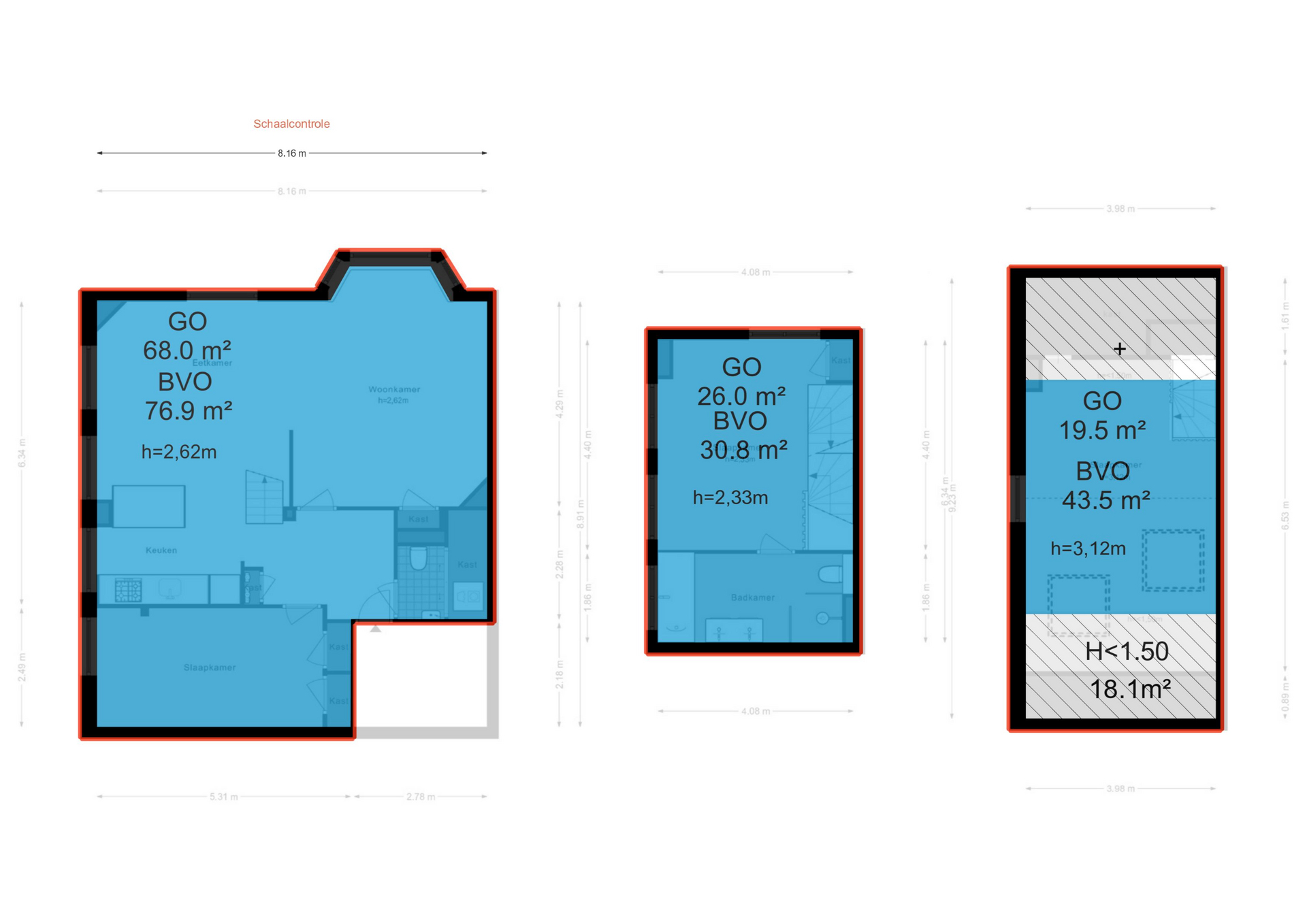
AMSTERDAM - Rivierenbuurt
€ 875.000
Vechtstraat 81-3
4 Kamers
1 Badkamers
3 Slaapkamers
114 m²
D
Onbekend
Bezichtiging aanvragen
Beschrijving
JA! Wat een lichte, ruime woning is dit! Verdeeld over drie verdiepingen, met een lichte woonverdieping vol sfeer en karakter. Dankzij de hoekligging is de woonkamer extra licht, met een charmante erker en een moderne open keuken met kookeiland — een plek waar koken en gezelligheid samenkomen. De woning is stijlvol afgewerkt, slim ingedeeld en voorzien van drie slaapkamers, verdeeld over de verschillende verdiepingen. Bovenin: een sfeervolle master bedroom onder de kap, ideaal als rustige privéverdieping.
Kortom: een instapklare woning met charme, licht en ruimte, verdeeld over drie woonlagen, gelegen op een geweldige locatie in de stad!
INDELING
DERDE VERDIEPING
- Entree van de woning op de derde verdieping, bereikbaar via het gemeenschappelijke trappenhuis;
- Binnenkomst in een hal met garderoberuimte, meterkast en een separaat toilet met fonteintje;
- Aan de voorzijde ligt de lichte, ruime woonkamer met een sfeervolle erker en extra ramen dankzij de hoekligging, wat zorgt voor een mooie hoeveelheid natuurlijk licht;
- Aangrenzend de moderne open keuken, uitgevoerd met witte kasten, een zwart aanrechtblad en een kookeiland met bargedeelte;
- De keuken is voorzien van diverse inbouwapparatuur, waaronder een oven, 4-pits gaskookplaat, magnetron-/ovencombinatie, afzuigkap, grote koelkast, vriezer en vaatwasser;
- Naast de keuken is volop ruimte voor een royale eettafel – een fijne plek voor lange, gezellige diners;
- Achter het toilet in de hal bevindt zich een praktische bergruimte met aansluitingen voor wasmachine en droger;
- Op deze verdieping ligt ook een ruime slaapkamer, met plek voor een tweepersoonsbed, inbouwkasten en karakteristieke glas-in-loodramen die extra sfeer geven.
VIERDE VERDIEPING
- De vierde verdieping is bereikbaar via de vaste trap;
- Deze etage biedt ruimte voor een slaapkamer, werkplek of inloopkast – flexibel in te delen naar wens;
- De moderne badkamer is hier eveneens gesitueerd en voorzien van een inloopdouche, ligbad, toilet, designradiator en een dubbel wastafelmeubel.
VIJFDE (KAP)VERDIEPING
- De royale master bedroom bevindt zich op de vijfde verdieping en is bereikbaar via een vaste trap;
- Door de ligging direct onder de kap is dit een sfeervolle en rustige ruimte, perfect als luxe slaapverdieping.
WOONOPPERVLAKTE
- De woonoppervlakte bedraagt circa 113,5 m²;
NB. De opgegeven oppervlakte is door een gespecialiseerd bedrijf gemeten conform NEN2580.
BOUWAARD & TECHNISCHE INFORMATIE
- De woning is gelegen in een pand dat omstreeks 1936 gebouwd is;
- Traditionele bouwstijl;
- Houten kozijnen, voorzien van enkele beglazing;
- Verwarming en warm water middels Cv-ketel (met slimme thermostaat Google Nest ter overname);
- Elektriciteit: 8 groepen met 2 aardlekschakelaren;
- Energielabel D.
KADASTER & SPLITSING
- Kadastrale aanduiding Amsterdam, sectie V, perceelnummer 10199, A10.
- Het pand is op 26 april 2001 gesplitst in 11 appartementsrechten;
- Het appartementsrecht A-10 is voor 21/175e aandeel in de gemeenschap gerechtigd.
ERFPACHT
- De woning is gelegen op voortdurend erfpachtgrond van de gemeente Amsterdam;
- De canon van het huidige voortdurende tijdvak is AFGEKOCHT tot en met 31 januari 2059;
- De algemene bepalingen voor voortdurende erfpacht 1994 zijn van toepassing.
VERENIGING VAN EIGENAREN
- De VvE wordt professioneel beheerd door VVE NL;
- De servicekosten bedragen thans € 262,- per maand;
- Er is een MJOP beschikbaar;
- Het betreft een actieve en financieel gezonde VvE.
LOCATIE
- De woning is gelegen in Amsterdam Zuid, vlakbij de Amstel;
- De Vechtstraat is een rustige en brede straat in de geliefde en populaire buurt Rivierenbuurt. De straat wordt momenteel verbeterd met onder andere meer ruimte voor voetgangers en fietsers en extra groen (bron: https://www.amsterdam.nl/projecten/rijnbuurt-oost/);
- De op loopafstand gelegen Rijnstraat biedt een groot en gevarieerd winkelaanbod, en zit vol met leuke koffie en lunchtenten;
- Mocht je lekker buiten de deur willen eten, dan is een bezoekje aan La Maria een perfect idee voor een heerlijke pizza. Heb je toch liever iets Oosters? Ga dan vooral langs bij Yan Yan Dumpling House;
- Even een ochtendwandeling of een duik, dan ligt De Amstel, het Martin Luther Kingpark en het Amstelpark op een steenworp afstand;
- Kortom deze buurt zal niet gauw vervelen!
BEREIKBAARHEID EN PARKEREN
- De woning ligt op een A-locatie en is per auto zeer goed bereikbaar vanaf de ringweg A-10 via afrit S110;
- Er zijn tram- en bushaltes nabij met o.a.: tramlijn 4 en 12 en buslijnen 62, 245 en N85;
- Het NS-station Amsterdam Amstel ligt op slechts 5 minuten fietsen;
- Op de openbare weg is het betaald parkeren op ma. t/m za. van 9:00 uur tot 0:00 uur;
- Voor informatie over parkeervergunningen zie de website van de gemeente Amsterdam.
BIJZONDERHEDEN
- Heerlijk ruim appartement verdeeld over drie verdiepingen:
- Chique karakteristieke uitstraling met o.a.: glas-in-lood ramen en twee originele schouwen;
- Luxe moderne open keuken met inbouwapparatuur;
- Woonoppervlakte bedraagt circa 114 m²;
- Uitstekende ligging in Amsterdam Zuid met alle voorzieningen binnen handbereik;
- De omgeving is aangewezen als Rijksbeschermd stadsgezicht;
- De woning is in detail hoogwaardig afgewerkt en beschikt over veel lichtinval;
- Kortom; een geweldig ruim appartement dat volledig instap klaar is!
OPLEVERING
De oplevering zal plaatsvinden in overleg.
OP AANVRAAG BESCHIKBAAR
- Eigendomsakte
- Energielabel D
- Splitsingsakte
- Stukken VvE
- Meetrapport
--------------------------------------------------------------
YES! What a bright and spacious home this is! Spread over three floors, it features a light-filled living level full of character and charm. Thanks to the corner location, the living room is exceptionally bright, with a charming bay window and a modern open kitchen with an island — the perfect place where cooking and socializing come together. The home is stylishly finished, cleverly laid out, and offers three bedrooms across different floors. At the top: a cozy master bedroom under the roof, ideal as a quiet private retreat.
In short: a move-in ready home full of charm, light, and space, spread across three levels and situated in a fantastic location in the city!
LAYOUT
THIRD FLOOR
- Entrance to the property on the third floor, accessible via the communal staircase;
- Entry into a hallway with coat storage, meter cupboard, and a separate toilet with a washbasin;
- At the front: the bright and spacious living room with a charming bay window and additional windows due to the corner location, allowing for beautiful natural light;
- Adjacent is the modern open kitchen, fitted with white cabinetry, a black countertop, and a kitchen island with bar seating;
- he kitchen includes various built-in appliances: an oven, 4-burner gas hob, microwave/oven combination, extractor fan, large fridge, freezer, and dishwasher;
- Next to the kitchen is ample space for a large dining table — perfect for long, cozy dinners;
- Behind the toilet in the hallway is a practical storage room with connections for a washing machine and dryer;
- This floor also features a spacious bedroom with room for a double bed, built-in wardrobes, and characteristic stained glass windows that add extra charm.
FOURTH FLOOR
- The fourth floor is accessible via a fixed staircase;
- This level offers space for a bedroom, home office, or walk-in closet — flexible to arrange as you wish;
- The modern bathroom is also located on this floor and includes a walk-in shower, bathtub, toilet, designer radiator, and a double washbasin unit.
FIFTH (ATTIC) FLOOR
- The generous master bedroom is located on the fifth floor and is accessible via a fixed staircase;
- Situated directly under the pitched roof, this is a cozy and quiet space — ideal as a luxurious sleeping area.
LIVING AREA
- The total living area is approximately 113.5 m²;
Note: The specified area has been measured by a specialized company in accordance with NEN2580.
CONSTRUCTION & TECHNICAL INFORMATION
- The property is located in a building constructed around 1936;
- Traditional architectural style;
- Wooden window frames with single glazing;
- Heating and hot water through central heating boiler (with smart thermostat Google Nest – optional for takeover);
- Electricity: 8 circuits with 2 residual-current devices;
- Energy label D.
LAND REGISTRY & DIVISION
- Cadastral designation: Amsterdam, section V, parcel number 10199, A10;
- The building was divided into 11 apartment rights on April 26, 2001;
- Apartment right A-10 holds a 21/175th share in the community.
GROUND LEASE
- The property is located on leasehold land owned by the Municipality of Amsterdam;
- The ground rent for the current period has been BOUGHT OFF until January 31, 2059;
- The General Provisions for Continuous Ground Lease 1994 apply.
HOMEOWNERS' ASSOCIATION (VvE)
- The VvE is professionally managed by VVE NL;
- Current service costs: €262 per month;
- A multi-year maintenance plan (MJOP) is available;
- It is an active and financially sound association.
LOCATION
- The property is located in Amsterdam Zuid, near the Amstel River;
- Vechtstraat is a quiet and wide street in the beloved and popular Rivierenbuurt neighbourhood. The street is currently undergoing improvements, including more space for pedestrians and cyclists and additional greenery (source: https://www.amsterdam.nl/projecten/rijnbuurt-oost/);
- The nearby Rijnstraat offers a wide variety of shops, as well as great cafés and lunch spots;
- Fancy eating out? La Maria serves fantastic pizzas, and for something more Asian, Yan Yan Dumpling House is a great choice;
- For a morning stroll or a swim, the Amstel River, Martin Luther King Park, and Amstelpark are just around the corner;
- In short: this neighborhood offers everything and never gets dull!
ACCESSIBILITY & PARKING
- The property is in a prime location and easily accessible by car via the A10 ring road (exit S110);
- Nearby tram and bus lines include tram 4 and 12, and buses 62, 245, and N85;
- Amsterdam Amstel train station is just a 5-minute bike ride away;
- Paid parking is available on public roads from Monday to Saturday, between 9:00 a.m. and midnight;
- For more information on parking permits, see the Municipality of Amsterdam’s website.
KEY FEATURES
- Wonderfully spacious apartment spread over three floors;
- Elegant, characteristic features including stained glass windows and two original fireplaces;
- Luxurious modern open kitchen with built-in appliances;
- Total living area approx. 114 m²;
- Excellent location in Amsterdam Zuid with all amenities within easy reach;
- The area is designated as a protected cityscape;
- The apartment is finished to a high standard with lots of natural light throughout;
- In short: a fantastic, spacious apartment that is truly move-in ready!
DELIVERY
Delivery by mutual agreement.
AVAILABLE ON REQUEST
- Deed of ownership
- Energy label D
- Division deed
- HOA documents
- Measurement report
Kortom: een instapklare woning met charme, licht en ruimte, verdeeld over drie woonlagen, gelegen op een geweldige locatie in de stad!
INDELING
DERDE VERDIEPING
- Entree van de woning op de derde verdieping, bereikbaar via het gemeenschappelijke trappenhuis;
- Binnenkomst in een hal met garderoberuimte, meterkast en een separaat toilet met fonteintje;
- Aan de voorzijde ligt de lichte, ruime woonkamer met een sfeervolle erker en extra ramen dankzij de hoekligging, wat zorgt voor een mooie hoeveelheid natuurlijk licht;
- Aangrenzend de moderne open keuken, uitgevoerd met witte kasten, een zwart aanrechtblad en een kookeiland met bargedeelte;
- De keuken is voorzien van diverse inbouwapparatuur, waaronder een oven, 4-pits gaskookplaat, magnetron-/ovencombinatie, afzuigkap, grote koelkast, vriezer en vaatwasser;
- Naast de keuken is volop ruimte voor een royale eettafel – een fijne plek voor lange, gezellige diners;
- Achter het toilet in de hal bevindt zich een praktische bergruimte met aansluitingen voor wasmachine en droger;
- Op deze verdieping ligt ook een ruime slaapkamer, met plek voor een tweepersoonsbed, inbouwkasten en karakteristieke glas-in-loodramen die extra sfeer geven.
VIERDE VERDIEPING
- De vierde verdieping is bereikbaar via de vaste trap;
- Deze etage biedt ruimte voor een slaapkamer, werkplek of inloopkast – flexibel in te delen naar wens;
- De moderne badkamer is hier eveneens gesitueerd en voorzien van een inloopdouche, ligbad, toilet, designradiator en een dubbel wastafelmeubel.
VIJFDE (KAP)VERDIEPING
- De royale master bedroom bevindt zich op de vijfde verdieping en is bereikbaar via een vaste trap;
- Door de ligging direct onder de kap is dit een sfeervolle en rustige ruimte, perfect als luxe slaapverdieping.
WOONOPPERVLAKTE
- De woonoppervlakte bedraagt circa 113,5 m²;
NB. De opgegeven oppervlakte is door een gespecialiseerd bedrijf gemeten conform NEN2580.
BOUWAARD & TECHNISCHE INFORMATIE
- De woning is gelegen in een pand dat omstreeks 1936 gebouwd is;
- Traditionele bouwstijl;
- Houten kozijnen, voorzien van enkele beglazing;
- Verwarming en warm water middels Cv-ketel (met slimme thermostaat Google Nest ter overname);
- Elektriciteit: 8 groepen met 2 aardlekschakelaren;
- Energielabel D.
KADASTER & SPLITSING
- Kadastrale aanduiding Amsterdam, sectie V, perceelnummer 10199, A10.
- Het pand is op 26 april 2001 gesplitst in 11 appartementsrechten;
- Het appartementsrecht A-10 is voor 21/175e aandeel in de gemeenschap gerechtigd.
ERFPACHT
- De woning is gelegen op voortdurend erfpachtgrond van de gemeente Amsterdam;
- De canon van het huidige voortdurende tijdvak is AFGEKOCHT tot en met 31 januari 2059;
- De algemene bepalingen voor voortdurende erfpacht 1994 zijn van toepassing.
VERENIGING VAN EIGENAREN
- De VvE wordt professioneel beheerd door VVE NL;
- De servicekosten bedragen thans € 262,- per maand;
- Er is een MJOP beschikbaar;
- Het betreft een actieve en financieel gezonde VvE.
LOCATIE
- De woning is gelegen in Amsterdam Zuid, vlakbij de Amstel;
- De Vechtstraat is een rustige en brede straat in de geliefde en populaire buurt Rivierenbuurt. De straat wordt momenteel verbeterd met onder andere meer ruimte voor voetgangers en fietsers en extra groen (bron: https://www.amsterdam.nl/projecten/rijnbuurt-oost/);
- De op loopafstand gelegen Rijnstraat biedt een groot en gevarieerd winkelaanbod, en zit vol met leuke koffie en lunchtenten;
- Mocht je lekker buiten de deur willen eten, dan is een bezoekje aan La Maria een perfect idee voor een heerlijke pizza. Heb je toch liever iets Oosters? Ga dan vooral langs bij Yan Yan Dumpling House;
- Even een ochtendwandeling of een duik, dan ligt De Amstel, het Martin Luther Kingpark en het Amstelpark op een steenworp afstand;
- Kortom deze buurt zal niet gauw vervelen!
BEREIKBAARHEID EN PARKEREN
- De woning ligt op een A-locatie en is per auto zeer goed bereikbaar vanaf de ringweg A-10 via afrit S110;
- Er zijn tram- en bushaltes nabij met o.a.: tramlijn 4 en 12 en buslijnen 62, 245 en N85;
- Het NS-station Amsterdam Amstel ligt op slechts 5 minuten fietsen;
- Op de openbare weg is het betaald parkeren op ma. t/m za. van 9:00 uur tot 0:00 uur;
- Voor informatie over parkeervergunningen zie de website van de gemeente Amsterdam.
BIJZONDERHEDEN
- Heerlijk ruim appartement verdeeld over drie verdiepingen:
- Chique karakteristieke uitstraling met o.a.: glas-in-lood ramen en twee originele schouwen;
- Luxe moderne open keuken met inbouwapparatuur;
- Woonoppervlakte bedraagt circa 114 m²;
- Uitstekende ligging in Amsterdam Zuid met alle voorzieningen binnen handbereik;
- De omgeving is aangewezen als Rijksbeschermd stadsgezicht;
- De woning is in detail hoogwaardig afgewerkt en beschikt over veel lichtinval;
- Kortom; een geweldig ruim appartement dat volledig instap klaar is!
OPLEVERING
De oplevering zal plaatsvinden in overleg.
OP AANVRAAG BESCHIKBAAR
- Eigendomsakte
- Energielabel D
- Splitsingsakte
- Stukken VvE
- Meetrapport
--------------------------------------------------------------
YES! What a bright and spacious home this is! Spread over three floors, it features a light-filled living level full of character and charm. Thanks to the corner location, the living room is exceptionally bright, with a charming bay window and a modern open kitchen with an island — the perfect place where cooking and socializing come together. The home is stylishly finished, cleverly laid out, and offers three bedrooms across different floors. At the top: a cozy master bedroom under the roof, ideal as a quiet private retreat.
In short: a move-in ready home full of charm, light, and space, spread across three levels and situated in a fantastic location in the city!
LAYOUT
THIRD FLOOR
- Entrance to the property on the third floor, accessible via the communal staircase;
- Entry into a hallway with coat storage, meter cupboard, and a separate toilet with a washbasin;
- At the front: the bright and spacious living room with a charming bay window and additional windows due to the corner location, allowing for beautiful natural light;
- Adjacent is the modern open kitchen, fitted with white cabinetry, a black countertop, and a kitchen island with bar seating;
- he kitchen includes various built-in appliances: an oven, 4-burner gas hob, microwave/oven combination, extractor fan, large fridge, freezer, and dishwasher;
- Next to the kitchen is ample space for a large dining table — perfect for long, cozy dinners;
- Behind the toilet in the hallway is a practical storage room with connections for a washing machine and dryer;
- This floor also features a spacious bedroom with room for a double bed, built-in wardrobes, and characteristic stained glass windows that add extra charm.
FOURTH FLOOR
- The fourth floor is accessible via a fixed staircase;
- This level offers space for a bedroom, home office, or walk-in closet — flexible to arrange as you wish;
- The modern bathroom is also located on this floor and includes a walk-in shower, bathtub, toilet, designer radiator, and a double washbasin unit.
FIFTH (ATTIC) FLOOR
- The generous master bedroom is located on the fifth floor and is accessible via a fixed staircase;
- Situated directly under the pitched roof, this is a cozy and quiet space — ideal as a luxurious sleeping area.
LIVING AREA
- The total living area is approximately 113.5 m²;
Note: The specified area has been measured by a specialized company in accordance with NEN2580.
CONSTRUCTION & TECHNICAL INFORMATION
- The property is located in a building constructed around 1936;
- Traditional architectural style;
- Wooden window frames with single glazing;
- Heating and hot water through central heating boiler (with smart thermostat Google Nest – optional for takeover);
- Electricity: 8 circuits with 2 residual-current devices;
- Energy label D.
LAND REGISTRY & DIVISION
- Cadastral designation: Amsterdam, section V, parcel number 10199, A10;
- The building was divided into 11 apartment rights on April 26, 2001;
- Apartment right A-10 holds a 21/175th share in the community.
GROUND LEASE
- The property is located on leasehold land owned by the Municipality of Amsterdam;
- The ground rent for the current period has been BOUGHT OFF until January 31, 2059;
- The General Provisions for Continuous Ground Lease 1994 apply.
HOMEOWNERS' ASSOCIATION (VvE)
- The VvE is professionally managed by VVE NL;
- Current service costs: €262 per month;
- A multi-year maintenance plan (MJOP) is available;
- It is an active and financially sound association.
LOCATION
- The property is located in Amsterdam Zuid, near the Amstel River;
- Vechtstraat is a quiet and wide street in the beloved and popular Rivierenbuurt neighbourhood. The street is currently undergoing improvements, including more space for pedestrians and cyclists and additional greenery (source: https://www.amsterdam.nl/projecten/rijnbuurt-oost/);
- The nearby Rijnstraat offers a wide variety of shops, as well as great cafés and lunch spots;
- Fancy eating out? La Maria serves fantastic pizzas, and for something more Asian, Yan Yan Dumpling House is a great choice;
- For a morning stroll or a swim, the Amstel River, Martin Luther King Park, and Amstelpark are just around the corner;
- In short: this neighborhood offers everything and never gets dull!
ACCESSIBILITY & PARKING
- The property is in a prime location and easily accessible by car via the A10 ring road (exit S110);
- Nearby tram and bus lines include tram 4 and 12, and buses 62, 245, and N85;
- Amsterdam Amstel train station is just a 5-minute bike ride away;
- Paid parking is available on public roads from Monday to Saturday, between 9:00 a.m. and midnight;
- For more information on parking permits, see the Municipality of Amsterdam’s website.
KEY FEATURES
- Wonderfully spacious apartment spread over three floors;
- Elegant, characteristic features including stained glass windows and two original fireplaces;
- Luxurious modern open kitchen with built-in appliances;
- Total living area approx. 114 m²;
- Excellent location in Amsterdam Zuid with all amenities within easy reach;
- The area is designated as a protected cityscape;
- The apartment is finished to a high standard with lots of natural light throughout;
- In short: a fantastic, spacious apartment that is truly move-in ready!
DELIVERY
Delivery by mutual agreement.
AVAILABLE ON REQUEST
- Deed of ownership
- Energy label D
- Division deed
- HOA documents
- Measurement report
Beschrijving
JA! Wat een lichte, ruime woning is dit! Verdeeld over drie verdiepingen, met een lichte woonverdieping vol sfeer en karakter. Dankzij de hoekligging is de woonkamer extra licht, met een charmante erker en een moderne open keuken met kookeiland — een plek waar koken en gezelligheid samenkomen. De woning is stijlvol afgewerkt, slim ingedeeld en voorzien van drie slaapkamers, verdeeld over de verschillende verdiepingen. Bovenin: een sfeervolle master bedroom onder de kap, ideaal als rustige privéverdieping.
Kortom: een instapklare woning met charme, licht en ruimte, verdeeld over drie woonlagen, gelegen op een geweldige locatie in de stad!
INDELING
DERDE VERDIEPING
- Entree van de woning op de derde verdieping, bereikbaar via het gemeenschappelijke trappenhuis;
- Binnenkomst in een hal met garderoberuimte, meterkast en een separaat toilet met fonteintje;
- Aan de voorzijde ligt de lichte, ruime woonkamer met een sfeervolle erker en extra ramen dankzij de hoekligging, wat zorgt voor een mooie hoeveelheid natuurlijk licht;
- Aangrenzend de moderne open keuken, uitgevoerd met witte kasten, een zwart aanrechtblad en een kookeiland met bargedeelte;
- De keuken is voorzien van diverse inbouwapparatuur, waaronder een oven, 4-pits gaskookplaat, magnetron-/ovencombinatie, afzuigkap, grote koelkast, vriezer en vaatwasser;
- Naast de keuken is volop ruimte voor een royale eettafel – een fijne plek voor lange, gezellige diners;
- Achter het toilet in de hal bevindt zich een praktische bergruimte met aansluitingen voor wasmachine en droger;
- Op deze verdieping ligt ook een ruime slaapkamer, met plek voor een tweepersoonsbed, inbouwkasten en karakteristieke glas-in-loodramen die extra sfeer geven.
VIERDE VERDIEPING
- De vierde verdieping is bereikbaar via de vaste trap;
- Deze etage biedt ruimte voor een slaapkamer, werkplek of inloopkast – flexibel in te delen naar wens;
- De moderne badkamer is hier eveneens gesitueerd en voorzien van een inloopdouche, ligbad, toilet, designradiator en een dubbel wastafelmeubel.
VIJFDE (KAP)VERDIEPING
- De royale master bedroom bevindt zich op de vijfde verdieping en is bereikbaar via een vaste trap;
- Door de ligging direct onder de kap is dit een sfeervolle en rustige ruimte, perfect als luxe slaapverdieping.
WOONOPPERVLAKTE
- De woonoppervlakte bedraagt circa 113,5 m²;
NB. De opgegeven oppervlakte is door een gespecialiseerd bedrijf gemeten conform NEN2580.
BOUWAARD & TECHNISCHE INFORMATIE
- De woning is gelegen in een pand dat omstreeks 1936 gebouwd is;
- Traditionele bouwstijl;
- Houten kozijnen, voorzien van enkele beglazing;
- Verwarming en warm water middels Cv-ketel (met slimme thermostaat Google Nest ter overname);
- Elektriciteit: 8 groepen met 2 aardlekschakelaren;
- Energielabel D.
KADASTER & SPLITSING
- Kadastrale aanduiding Amsterdam, sectie V, perceelnummer 10199, A10.
- Het pand is op 26 april 2001 gesplitst in 11 appartementsrechten;
- Het appartementsrecht A-10 is voor 21/175e aandeel in de gemeenschap gerechtigd.
ERFPACHT
- De woning is gelegen op voortdurend erfpachtgrond van de gemeente Amsterdam;
- De canon van het huidige voortdurende tijdvak is AFGEKOCHT tot en met 31 januari 2059;
- De algemene bepalingen voor voortdurende erfpacht 1994 zijn van toepassing.
VERENIGING VAN EIGENAREN
- De VvE wordt professioneel beheerd door VVE NL;
- De servicekosten bedragen thans € 262,- per maand;
- Er is een MJOP beschikbaar;
- Het betreft een actieve en financieel gezonde VvE.
LOCATIE
- De woning is gelegen in Amsterdam Zuid, vlakbij de Amstel;
- De Vechtstraat is een rustige en brede straat in de geliefde en populaire buurt Rivierenbuurt. De straat wordt momenteel verbeterd met onder andere meer ruimte voor voetgangers en fietsers en extra groen (bron: https://www.amsterdam.nl/projecten/rijnbuurt-oost/);
- De op loopafstand gelegen Rijnstraat biedt een groot en gevarieerd winkelaanbod, en zit vol met leuke koffie en lunchtenten;
- Mocht je lekker buiten de deur willen eten, dan is een bezoekje aan La Maria een perfect idee voor een heerlijke pizza. Heb je toch liever iets Oosters? Ga dan vooral langs bij Yan Yan Dumpling House;
- Even een ochtendwandeling of een duik, dan ligt De Amstel, het Martin Luther Kingpark en het Amstelpark op een steenworp afstand;
- Kortom deze buurt zal niet gauw vervelen!
BEREIKBAARHEID EN PARKEREN
- De woning ligt op een A-locatie en is per auto zeer goed bereikbaar vanaf de ringweg A-10 via afrit S110;
- Er zijn tram- en bushaltes nabij met o.a.: tramlijn 4 en 12 en buslijnen 62, 245 en N85;
- Het NS-station Amsterdam Amstel ligt op slechts 5 minuten fietsen;
- Op de openbare weg is het betaald parkeren op ma. t/m za. van 9:00 uur tot 0:00 uur;
- Voor informatie over parkeervergunningen zie de website van de gemeente Amsterdam.
BIJZONDERHEDEN
- Heerlijk ruim appartement verdeeld over drie verdiepingen:
- Chique karakteristieke uitstraling met o.a.: glas-in-lood ramen en twee originele schouwen;
- Luxe moderne open keuken met inbouwapparatuur;
- Woonoppervlakte bedraagt circa 114 m²;
- Uitstekende ligging in Amsterdam Zuid met alle voorzieningen binnen handbereik;
- De omgeving is aangewezen als Rijksbeschermd stadsgezicht;
- De woning is in detail hoogwaardig afgewerkt en beschikt over veel lichtinval;
- Kortom; een geweldig ruim appartement dat volledig instap klaar is!
OPLEVERING
De oplevering zal plaatsvinden in overleg.
OP AANVRAAG BESCHIKBAAR
- Eigendomsakte
- Energielabel D
- Splitsingsakte
- Stukken VvE
- Meetrapport
--------------------------------------------------------------
YES! What a bright and spacious home this is! Spread over three floors, it features a light-filled living level full of character and charm. Thanks to the corner location, the living room is exceptionally bright, with a charming bay window and a modern open kitchen with an island — the perfect place where cooking and socializing come together. The home is stylishly finished, cleverly laid out, and offers three bedrooms across different floors. At the top: a cozy master bedroom under the roof, ideal as a quiet private retreat.
In short: a move-in ready home full of charm, light, and space, spread across three levels and situated in a fantastic location in the city!
LAYOUT
THIRD FLOOR
- Entrance to the property on the third floor, accessible via the communal staircase;
- Entry into a hallway with coat storage, meter cupboard, and a separate toilet with a washbasin;
- At the front: the bright and spacious living room with a charming bay window and additional windows due to the corner location, allowing for beautiful natural light;
- Adjacent is the modern open kitchen, fitted with white cabinetry, a black countertop, and a kitchen island with bar seating;
- he kitchen includes various built-in appliances: an oven, 4-burner gas hob, microwave/oven combination, extractor fan, large fridge, freezer, and dishwasher;
- Next to the kitchen is ample space for a large dining table — perfect for long, cozy dinners;
- Behind the toilet in the hallway is a practical storage room with connections for a washing machine and dryer;
- This floor also features a spacious bedroom with room for a double bed, built-in wardrobes, and characteristic stained glass windows that add extra charm.
FOURTH FLOOR
- The fourth floor is accessible via a fixed staircase;
- This level offers space for a bedroom, home office, or walk-in closet — flexible to arrange as you wish;
- The modern bathroom is also located on this floor and includes a walk-in shower, bathtub, toilet, designer radiator, and a double washbasin unit.
FIFTH (ATTIC) FLOOR
- The generous master bedroom is located on the fifth floor and is accessible via a fixed staircase;
- Situated directly under the pitched roof, this is a cozy and quiet space — ideal as a luxurious sleeping area.
LIVING AREA
- The total living area is approximately 113.5 m²;
Note: The specified area has been measured by a specialized company in accordance with NEN2580.
CONSTRUCTION & TECHNICAL INFORMATION
- The property is located in a building constructed around 1936;
- Traditional architectural style;
- Wooden window frames with single glazing;
- Heating and hot water through central heating boiler (with smart thermostat Google Nest – optional for takeover);
- Electricity: 8 circuits with 2 residual-current devices;
- Energy label D.
LAND REGISTRY & DIVISION
- Cadastral designation: Amsterdam, section V, parcel number 10199, A10;
- The building was divided into 11 apartment rights on April 26, 2001;
- Apartment right A-10 holds a 21/175th share in the community.
GROUND LEASE
- The property is located on leasehold land owned by the Municipality of Amsterdam;
- The ground rent for the current period has been BOUGHT OFF until January 31, 2059;
- The General Provisions for Continuous Ground Lease 1994 apply.
HOMEOWNERS' ASSOCIATION (VvE)
- The VvE is professionally managed by VVE NL;
- Current service costs: €262 per month;
- A multi-year maintenance plan (MJOP) is available;
- It is an active and financially sound association.
LOCATION
- The property is located in Amsterdam Zuid, near the Amstel River;
- Vechtstraat is a quiet and wide street in the beloved and popular Rivierenbuurt neighbourhood. The street is currently undergoing improvements, including more space for pedestrians and cyclists and additional greenery (source: https://www.amsterdam.nl/projecten/rijnbuurt-oost/);
- The nearby Rijnstraat offers a wide variety of shops, as well as great cafés and lunch spots;
- Fancy eating out? La Maria serves fantastic pizzas, and for something more Asian, Yan Yan Dumpling House is a great choice;
- For a morning stroll or a swim, the Amstel River, Martin Luther King Park, and Amstelpark are just around the corner;
- In short: this neighborhood offers everything and never gets dull!
ACCESSIBILITY & PARKING
- The property is in a prime location and easily accessible by car via the A10 ring road (exit S110);
- Nearby tram and bus lines include tram 4 and 12, and buses 62, 245, and N85;
- Amsterdam Amstel train station is just a 5-minute bike ride away;
- Paid parking is available on public roads from Monday to Saturday, between 9:00 a.m. and midnight;
- For more information on parking permits, see the Municipality of Amsterdam’s website.
KEY FEATURES
- Wonderfully spacious apartment spread over three floors;
- Elegant, characteristic features including stained glass windows and two original fireplaces;
- Luxurious modern open kitchen with built-in appliances;
- Total living area approx. 114 m²;
- Excellent location in Amsterdam Zuid with all amenities within easy reach;
- The area is designated as a protected cityscape;
- The apartment is finished to a high standard with lots of natural light throughout;
- In short: a fantastic, spacious apartment that is truly move-in ready!
DELIVERY
Delivery by mutual agreement.
AVAILABLE ON REQUEST
- Deed of ownership
- Energy label D
- Division deed
- HOA documents
- Measurement report
Kortom: een instapklare woning met charme, licht en ruimte, verdeeld over drie woonlagen, gelegen op een geweldige locatie in de stad!
INDELING
DERDE VERDIEPING
- Entree van de woning op de derde verdieping, bereikbaar via het gemeenschappelijke trappenhuis;
- Binnenkomst in een hal met garderoberuimte, meterkast en een separaat toilet met fonteintje;
- Aan de voorzijde ligt de lichte, ruime woonkamer met een sfeervolle erker en extra ramen dankzij de hoekligging, wat zorgt voor een mooie hoeveelheid natuurlijk licht;
- Aangrenzend de moderne open keuken, uitgevoerd met witte kasten, een zwart aanrechtblad en een kookeiland met bargedeelte;
- De keuken is voorzien van diverse inbouwapparatuur, waaronder een oven, 4-pits gaskookplaat, magnetron-/ovencombinatie, afzuigkap, grote koelkast, vriezer en vaatwasser;
- Naast de keuken is volop ruimte voor een royale eettafel – een fijne plek voor lange, gezellige diners;
- Achter het toilet in de hal bevindt zich een praktische bergruimte met aansluitingen voor wasmachine en droger;
- Op deze verdieping ligt ook een ruime slaapkamer, met plek voor een tweepersoonsbed, inbouwkasten en karakteristieke glas-in-loodramen die extra sfeer geven.
VIERDE VERDIEPING
- De vierde verdieping is bereikbaar via de vaste trap;
- Deze etage biedt ruimte voor een slaapkamer, werkplek of inloopkast – flexibel in te delen naar wens;
- De moderne badkamer is hier eveneens gesitueerd en voorzien van een inloopdouche, ligbad, toilet, designradiator en een dubbel wastafelmeubel.
VIJFDE (KAP)VERDIEPING
- De royale master bedroom bevindt zich op de vijfde verdieping en is bereikbaar via een vaste trap;
- Door de ligging direct onder de kap is dit een sfeervolle en rustige ruimte, perfect als luxe slaapverdieping.
WOONOPPERVLAKTE
- De woonoppervlakte bedraagt circa 113,5 m²;
NB. De opgegeven oppervlakte is door een gespecialiseerd bedrijf gemeten conform NEN2580.
BOUWAARD & TECHNISCHE INFORMATIE
- De woning is gelegen in een pand dat omstreeks 1936 gebouwd is;
- Traditionele bouwstijl;
- Houten kozijnen, voorzien van enkele beglazing;
- Verwarming en warm water middels Cv-ketel (met slimme thermostaat Google Nest ter overname);
- Elektriciteit: 8 groepen met 2 aardlekschakelaren;
- Energielabel D.
KADASTER & SPLITSING
- Kadastrale aanduiding Amsterdam, sectie V, perceelnummer 10199, A10.
- Het pand is op 26 april 2001 gesplitst in 11 appartementsrechten;
- Het appartementsrecht A-10 is voor 21/175e aandeel in de gemeenschap gerechtigd.
ERFPACHT
- De woning is gelegen op voortdurend erfpachtgrond van de gemeente Amsterdam;
- De canon van het huidige voortdurende tijdvak is AFGEKOCHT tot en met 31 januari 2059;
- De algemene bepalingen voor voortdurende erfpacht 1994 zijn van toepassing.
VERENIGING VAN EIGENAREN
- De VvE wordt professioneel beheerd door VVE NL;
- De servicekosten bedragen thans € 262,- per maand;
- Er is een MJOP beschikbaar;
- Het betreft een actieve en financieel gezonde VvE.
LOCATIE
- De woning is gelegen in Amsterdam Zuid, vlakbij de Amstel;
- De Vechtstraat is een rustige en brede straat in de geliefde en populaire buurt Rivierenbuurt. De straat wordt momenteel verbeterd met onder andere meer ruimte voor voetgangers en fietsers en extra groen (bron: https://www.amsterdam.nl/projecten/rijnbuurt-oost/);
- De op loopafstand gelegen Rijnstraat biedt een groot en gevarieerd winkelaanbod, en zit vol met leuke koffie en lunchtenten;
- Mocht je lekker buiten de deur willen eten, dan is een bezoekje aan La Maria een perfect idee voor een heerlijke pizza. Heb je toch liever iets Oosters? Ga dan vooral langs bij Yan Yan Dumpling House;
- Even een ochtendwandeling of een duik, dan ligt De Amstel, het Martin Luther Kingpark en het Amstelpark op een steenworp afstand;
- Kortom deze buurt zal niet gauw vervelen!
BEREIKBAARHEID EN PARKEREN
- De woning ligt op een A-locatie en is per auto zeer goed bereikbaar vanaf de ringweg A-10 via afrit S110;
- Er zijn tram- en bushaltes nabij met o.a.: tramlijn 4 en 12 en buslijnen 62, 245 en N85;
- Het NS-station Amsterdam Amstel ligt op slechts 5 minuten fietsen;
- Op de openbare weg is het betaald parkeren op ma. t/m za. van 9:00 uur tot 0:00 uur;
- Voor informatie over parkeervergunningen zie de website van de gemeente Amsterdam.
BIJZONDERHEDEN
- Heerlijk ruim appartement verdeeld over drie verdiepingen:
- Chique karakteristieke uitstraling met o.a.: glas-in-lood ramen en twee originele schouwen;
- Luxe moderne open keuken met inbouwapparatuur;
- Woonoppervlakte bedraagt circa 114 m²;
- Uitstekende ligging in Amsterdam Zuid met alle voorzieningen binnen handbereik;
- De omgeving is aangewezen als Rijksbeschermd stadsgezicht;
- De woning is in detail hoogwaardig afgewerkt en beschikt over veel lichtinval;
- Kortom; een geweldig ruim appartement dat volledig instap klaar is!
OPLEVERING
De oplevering zal plaatsvinden in overleg.
OP AANVRAAG BESCHIKBAAR
- Eigendomsakte
- Energielabel D
- Splitsingsakte
- Stukken VvE
- Meetrapport
--------------------------------------------------------------
YES! What a bright and spacious home this is! Spread over three floors, it features a light-filled living level full of character and charm. Thanks to the corner location, the living room is exceptionally bright, with a charming bay window and a modern open kitchen with an island — the perfect place where cooking and socializing come together. The home is stylishly finished, cleverly laid out, and offers three bedrooms across different floors. At the top: a cozy master bedroom under the roof, ideal as a quiet private retreat.
In short: a move-in ready home full of charm, light, and space, spread across three levels and situated in a fantastic location in the city!
LAYOUT
THIRD FLOOR
- Entrance to the property on the third floor, accessible via the communal staircase;
- Entry into a hallway with coat storage, meter cupboard, and a separate toilet with a washbasin;
- At the front: the bright and spacious living room with a charming bay window and additional windows due to the corner location, allowing for beautiful natural light;
- Adjacent is the modern open kitchen, fitted with white cabinetry, a black countertop, and a kitchen island with bar seating;
- he kitchen includes various built-in appliances: an oven, 4-burner gas hob, microwave/oven combination, extractor fan, large fridge, freezer, and dishwasher;
- Next to the kitchen is ample space for a large dining table — perfect for long, cozy dinners;
- Behind the toilet in the hallway is a practical storage room with connections for a washing machine and dryer;
- This floor also features a spacious bedroom with room for a double bed, built-in wardrobes, and characteristic stained glass windows that add extra charm.
FOURTH FLOOR
- The fourth floor is accessible via a fixed staircase;
- This level offers space for a bedroom, home office, or walk-in closet — flexible to arrange as you wish;
- The modern bathroom is also located on this floor and includes a walk-in shower, bathtub, toilet, designer radiator, and a double washbasin unit.
FIFTH (ATTIC) FLOOR
- The generous master bedroom is located on the fifth floor and is accessible via a fixed staircase;
- Situated directly under the pitched roof, this is a cozy and quiet space — ideal as a luxurious sleeping area.
LIVING AREA
- The total living area is approximately 113.5 m²;
Note: The specified area has been measured by a specialized company in accordance with NEN2580.
CONSTRUCTION & TECHNICAL INFORMATION
- The property is located in a building constructed around 1936;
- Traditional architectural style;
- Wooden window frames with single glazing;
- Heating and hot water through central heating boiler (with smart thermostat Google Nest – optional for takeover);
- Electricity: 8 circuits with 2 residual-current devices;
- Energy label D.
LAND REGISTRY & DIVISION
- Cadastral designation: Amsterdam, section V, parcel number 10199, A10;
- The building was divided into 11 apartment rights on April 26, 2001;
- Apartment right A-10 holds a 21/175th share in the community.
GROUND LEASE
- The property is located on leasehold land owned by the Municipality of Amsterdam;
- The ground rent for the current period has been BOUGHT OFF until January 31, 2059;
- The General Provisions for Continuous Ground Lease 1994 apply.
HOMEOWNERS' ASSOCIATION (VvE)
- The VvE is professionally managed by VVE NL;
- Current service costs: €262 per month;
- A multi-year maintenance plan (MJOP) is available;
- It is an active and financially sound association.
LOCATION
- The property is located in Amsterdam Zuid, near the Amstel River;
- Vechtstraat is a quiet and wide street in the beloved and popular Rivierenbuurt neighbourhood. The street is currently undergoing improvements, including more space for pedestrians and cyclists and additional greenery (source: https://www.amsterdam.nl/projecten/rijnbuurt-oost/);
- The nearby Rijnstraat offers a wide variety of shops, as well as great cafés and lunch spots;
- Fancy eating out? La Maria serves fantastic pizzas, and for something more Asian, Yan Yan Dumpling House is a great choice;
- For a morning stroll or a swim, the Amstel River, Martin Luther King Park, and Amstelpark are just around the corner;
- In short: this neighborhood offers everything and never gets dull!
ACCESSIBILITY & PARKING
- The property is in a prime location and easily accessible by car via the A10 ring road (exit S110);
- Nearby tram and bus lines include tram 4 and 12, and buses 62, 245, and N85;
- Amsterdam Amstel train station is just a 5-minute bike ride away;
- Paid parking is available on public roads from Monday to Saturday, between 9:00 a.m. and midnight;
- For more information on parking permits, see the Municipality of Amsterdam’s website.
KEY FEATURES
- Wonderfully spacious apartment spread over three floors;
- Elegant, characteristic features including stained glass windows and two original fireplaces;
- Luxurious modern open kitchen with built-in appliances;
- Total living area approx. 114 m²;
- Excellent location in Amsterdam Zuid with all amenities within easy reach;
- The area is designated as a protected cityscape;
- The apartment is finished to a high standard with lots of natural light throughout;
- In short: a fantastic, spacious apartment that is truly move-in ready!
DELIVERY
Delivery by mutual agreement.
AVAILABLE ON REQUEST
- Deed of ownership
- Energy label D
- Division deed
- HOA documents
- Measurement report
powered by Friva | Lees ons Privacybeleid

